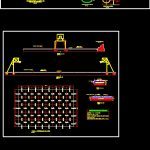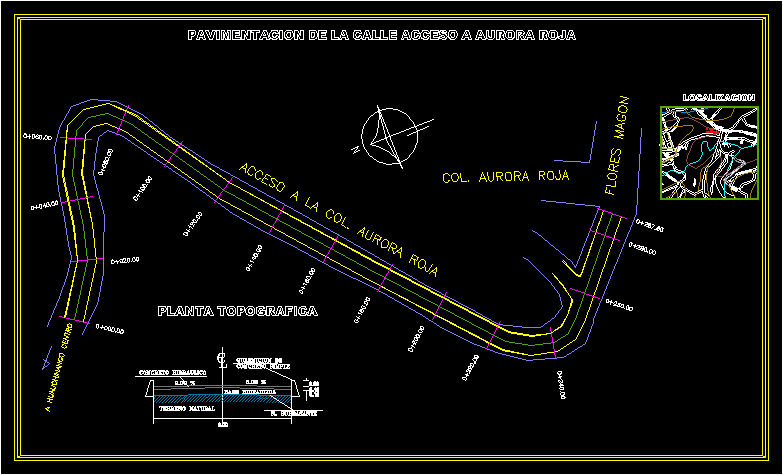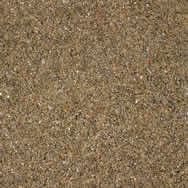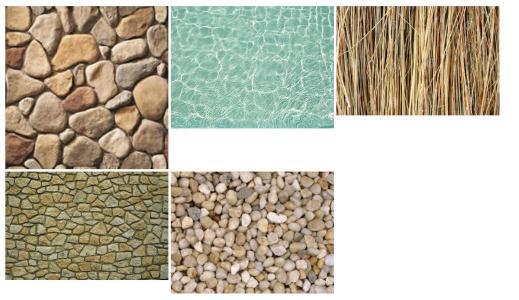Sport Slab 20×30 M – 600m2 Area DWG Detail for AutoCAD

Details – specification – sizing – Construction cuts
Drawing labels, details, and other text information extracted from the CAD file (Translated from Spanish):
multiple, sports platform, central line, central circle, final line, circulation area, type of, width, color, area, basket, football, game, traffic, paint, red, yellow, fringe, white , painting box of sports slab, field of volleyball, projection, field of basketball, pryeccion, line of fire, restrictive area, hoop basket, board, free, field of fulbito, post, service area, plate of faith, net , white cloth tape, thin canvas double band, court sideline, net height, for women, for, men, nylon, galvanic pole, movable, wooden board, bolt with nut, lock nut, support bracket Zinc plated, zinc plated smooth ring, nut, nylon net, floor to reinforcement plate, hook to hang, lathe, welding run, concrete die, anchor detail, simple concrete:, technical specifications, Peruvian structures and national regulations of buildings ., finished:, in the back of the garderias will be a finish rubbed concrete, cyclopean concrete bleachers, technical specifications, dilatation joints covered with asphalt-sand, base of affirmed
Raw text data extracted from CAD file:
| Language | Spanish |
| Drawing Type | Detail |
| Category | Entertainment, Leisure & Sports |
| Additional Screenshots |
 |
| File Type | dwg |
| Materials | Concrete, Wood, Other |
| Measurement Units | Imperial |
| Footprint Area | |
| Building Features | |
| Tags | area, autocad, basquetball, construction, court, cuts, DETAIL, details, DWG, feld, field, football, golf, multisport, sizing, slab, specification, sport, sport slab, sports center, voleyball |








