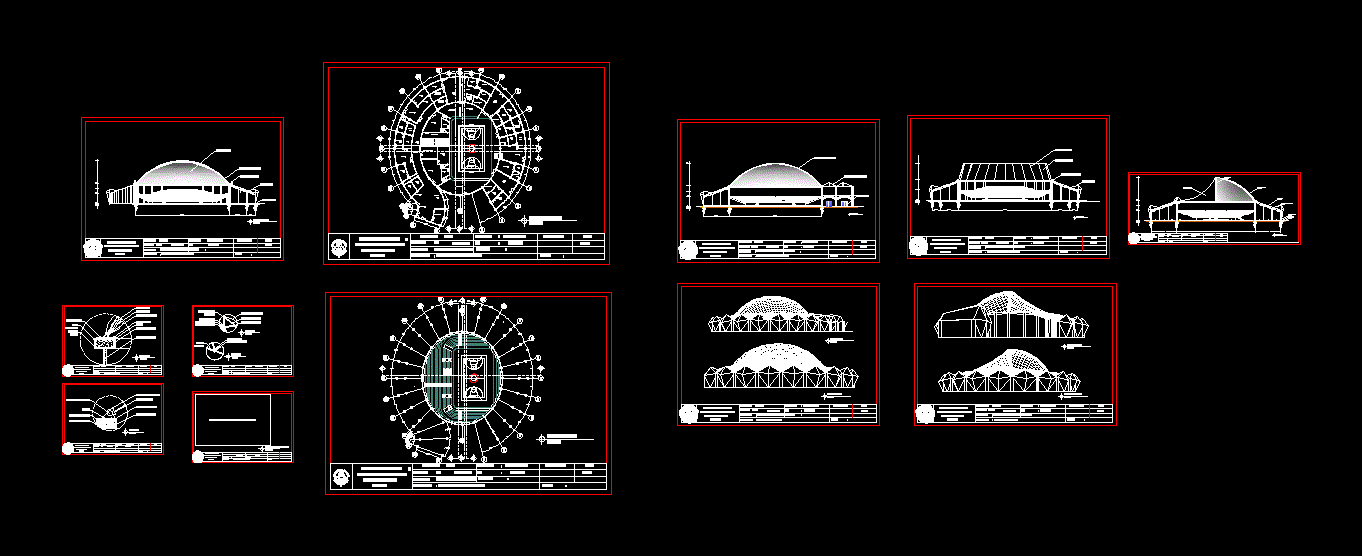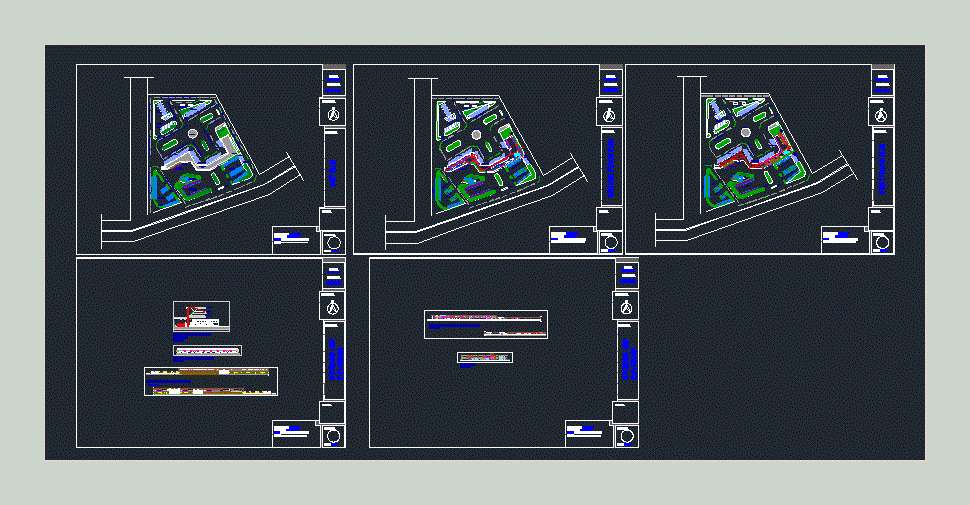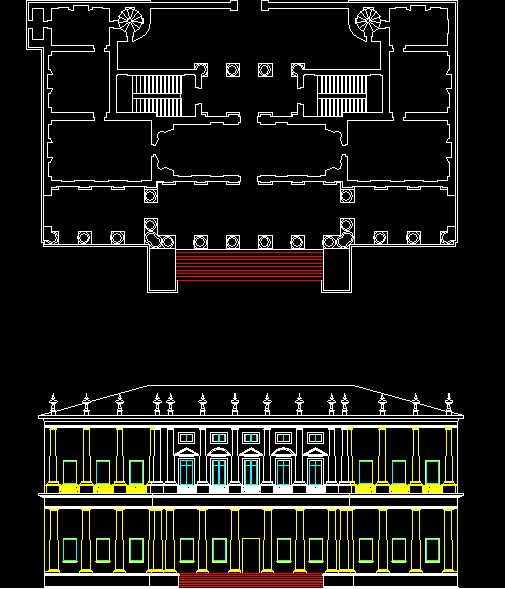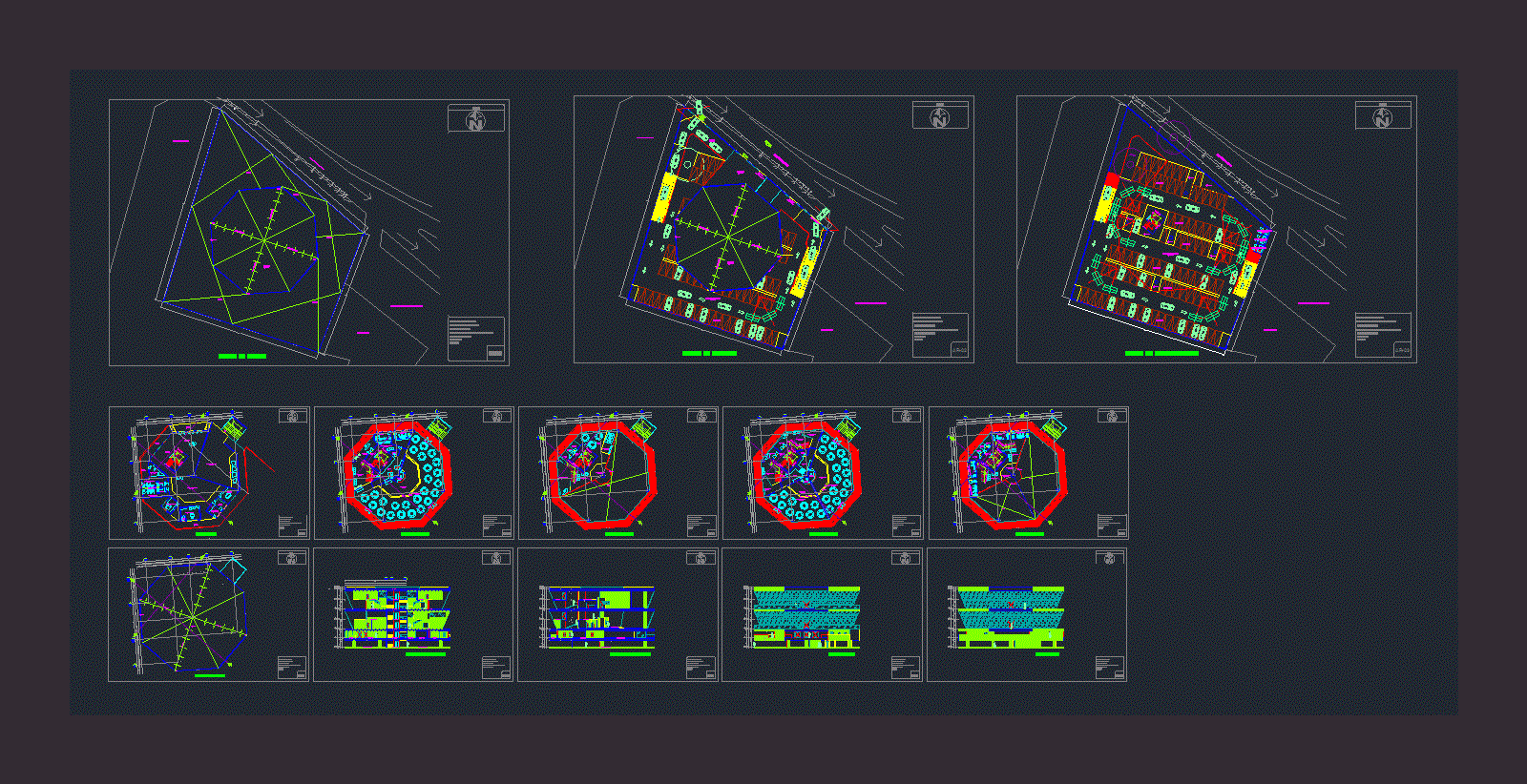Sports Center DWG Elevation for AutoCAD

General planimetry – appointments -elevations
Drawing labels, details, and other text information extracted from the CAD file (Translated from Indonesian):
r. operator, lobby player, r. genset, entrance a, ticket purchase, atm center, men’s toilet, ladies toilet, cafeteria, kitchen, r. storage materials, r. guest, r. administration, entrance b, smoking room, retail shop, main hall, multipurpose room, mee room, warehouse, waiting area, souvenir shop, fitness center, lounge, difabel line, lobby vip, r dressing player, r. heating, lobby referees and guests, r. meeting, faculty of architecture and design, architecture study program, ir.bpr. gandhi, msa, prof. dr-ing. l.m.f. purwanto, indoor sports arena, spaceframe, folded plate structure, membrane structure, piece a – a ‘, situation, siteplan, b – b’ piece, detail c, jl. highway tlogosari, piece c – c ‘, detail a, detail b, detail d, out, sports arena, left view, right view, front view, rear view, r. staff, basic floor plan, one floor plan, janitor, canteen, structural isometry
Raw text data extracted from CAD file:
| Language | Other |
| Drawing Type | Elevation |
| Category | Entertainment, Leisure & Sports |
| Additional Screenshots |
 |
| File Type | dwg |
| Materials | Other |
| Measurement Units | Metric |
| Footprint Area | |
| Building Features | |
| Tags | appointments, autocad, center, DWG, elevation, elevations, general, planimetry, projet de centre de sports, sports, sports center, sports center project, sportzentrum projekt |






