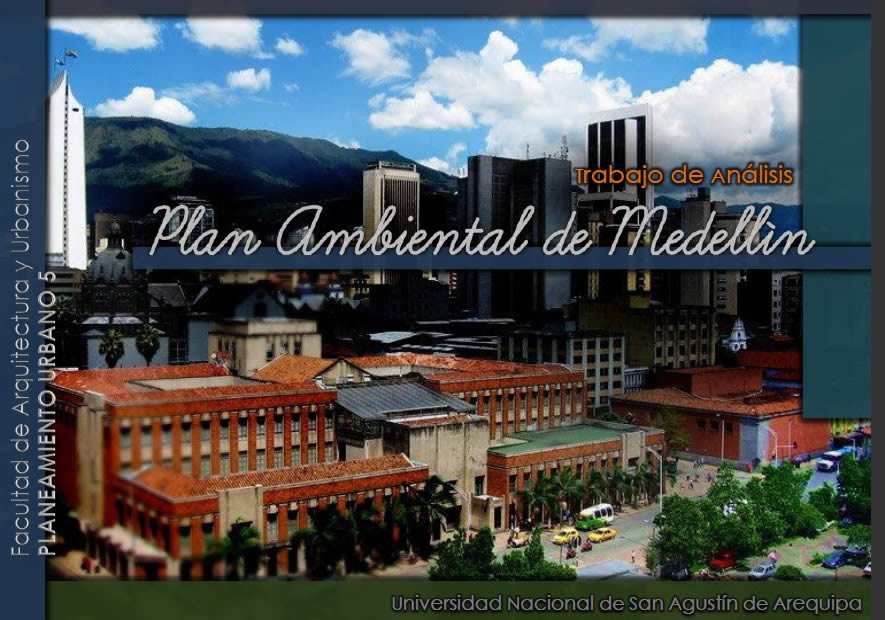Sports Center DWG Full Project for AutoCAD

It is a comprehensive project of architecture; a Sports Auditorium for a school; It has a Polifunctional; with a podium to work as an auditorium and school events; and bleachers for the public; has four income at the same time have a sistem escape through panic bars; batteries has two bathrooms on each side; its roof is calaminon; completely closed.
Drawing labels, details, and other text information extracted from the CAD file (Translated from Spanish):
concrete bleachers, on bleachers, see typical detail, step, step ladder, plucks column, bleachers, ridge, bilayer cover, deck soprema, room, colored and brunado, polished concrete floor, npt, metal door, ministry education, republic of Peru, second level floor, frontal elevation, lateral elevation, rear elevation, court bb, court cc, section aa, section bb, stage, floor level, general deposit, women, sshh, males, discap., sh – m, sh – h, cut aa, planter, room of lights and sound, tarred and painted
Raw text data extracted from CAD file:
| Language | Spanish |
| Drawing Type | Full Project |
| Category | Entertainment, Leisure & Sports |
| Additional Screenshots | |
| File Type | dwg |
| Materials | Concrete, Other |
| Measurement Units | Metric |
| Footprint Area | |
| Building Features | Deck / Patio |
| Tags | architecture, Auditorium, autocad, center, comprehensive, DWG, full, polifunctional, Project, projet de centre de sports, school, sport, sports, sports center, sports center project, sportzentrum projekt, work |








