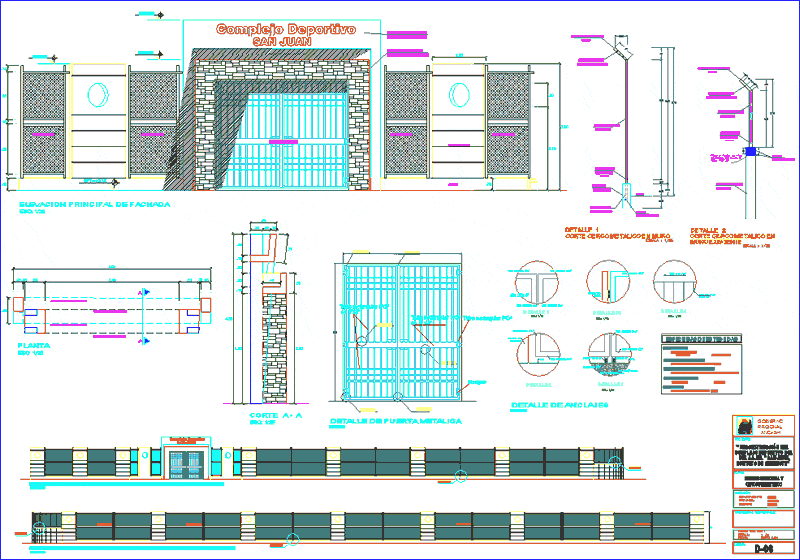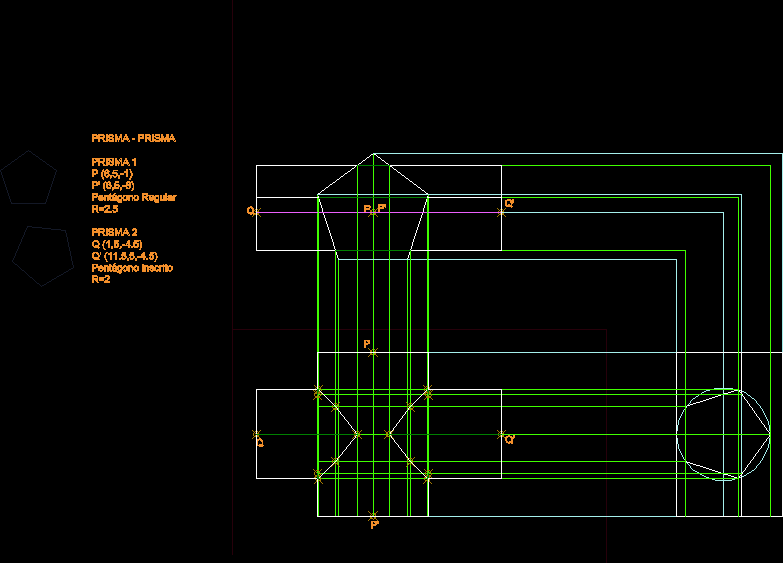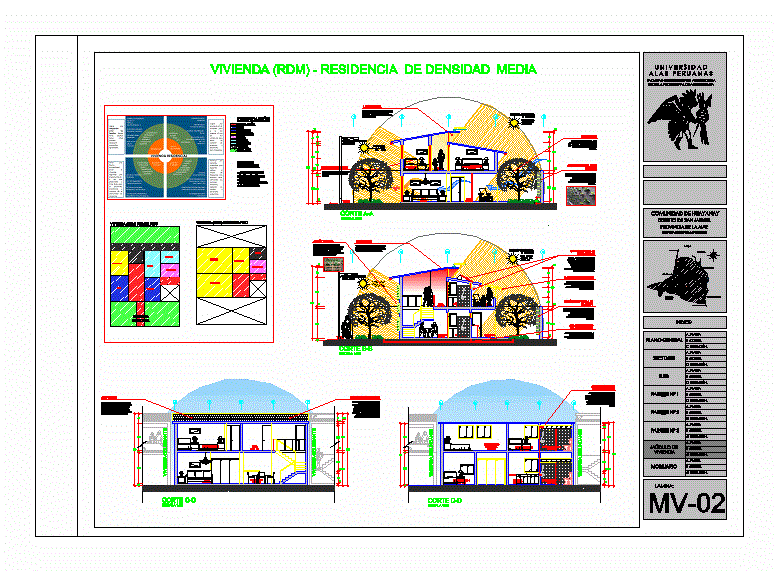Sports Center Facade And Perimeter Fence DWG Block for AutoCAD

Facade Development Sports Center – perimeter fence
Drawing labels, details, and other text information extracted from the CAD file (Translated from Spanish):
concrete column, npt, hinge type echiza, concrete floor, detail of anchors, technical specifications, technical standards concrete armed, reinforced concrete: walls and plates, walls and others, court metal fence wall, concrete wall, pipe inlay in, barbed wire, painted, sidewalk, court metal fence in fence, content, wall, existing, brick wall, metal fence cut in, metal door detail, rectangular tube fºgº, hinges, plane :, architecture, details ss .hh., santa, santa, district :, province :, ancash, department :, location :, responsible professional :, scale :, sheet :, date :, drawing system. cad:, regional government ancash, project: sports complex, first roof projecting, projection of second roof, main elevation of façade, floor, cut a – a, main elevation of facade – jr. pedro atusparia – metal fence, main facade elevation – jr. jose maria arguedas – metal fence, plated wall, flagstone and laqueado, wall inclined plate, tarred and painted, metal door, zocalo, bruised wall, existing wall, facade details and, perimeter fence, cimbote
Raw text data extracted from CAD file:
| Language | Spanish |
| Drawing Type | Block |
| Category | Entertainment, Leisure & Sports |
| Additional Screenshots |
 |
| File Type | dwg |
| Materials | Concrete, Other |
| Measurement Units | Metric |
| Footprint Area | |
| Building Features | |
| Tags | autocad, block, center, development, DWG, facade, fence, perimeter, perimeter fence, projet de centre de sports, sports, sports center, sports center project, sportzentrum projekt |








