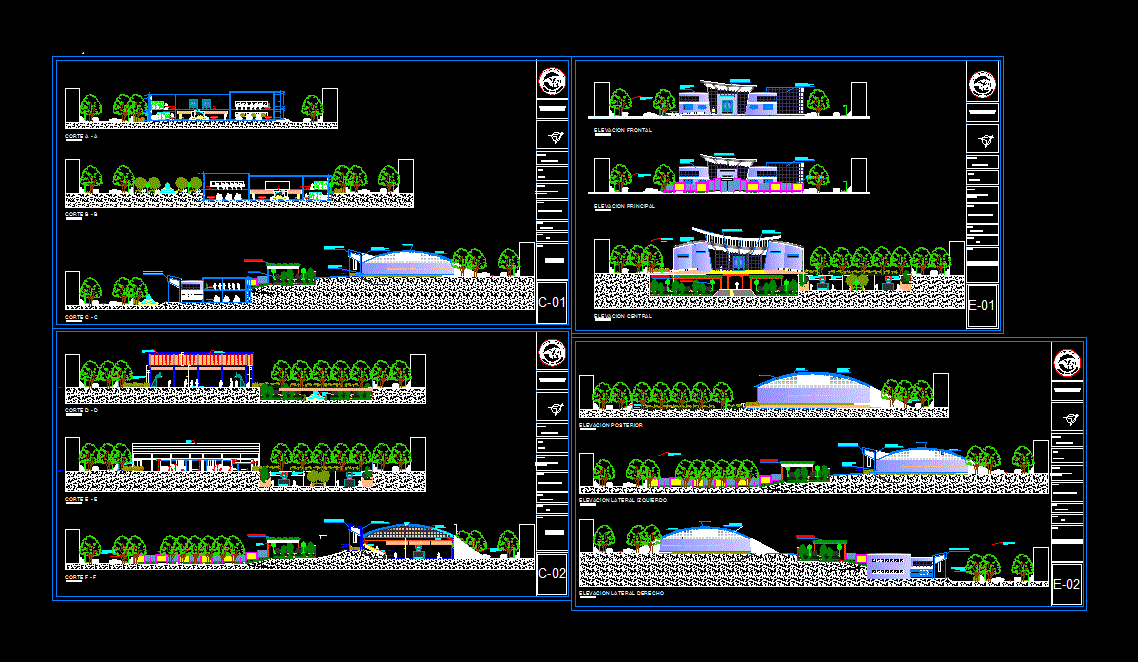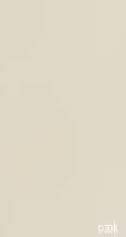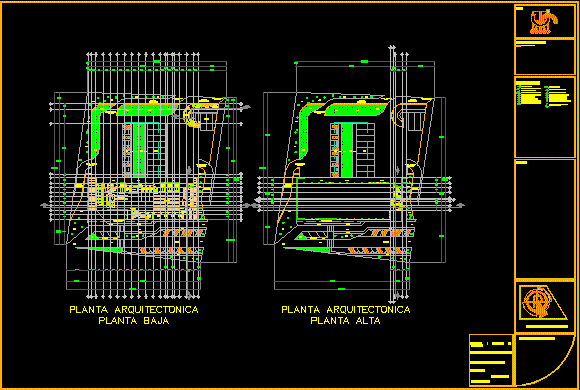Sports Centre DWG Elevation for AutoCAD

Plants elevations uneven cuts. Has a gym; a journey down to the athletic fields and sports changing rooms and provide multiple intervention environment.
Drawing labels, details, and other text information extracted from the CAD file (Translated from Spanish):
ford, mit, mingitt, closed coliseum, vest., office, depòsito, aisle, ss.hh., archive, consulting, judges office, vest. of judges, entry of athletes, revenue management, ambulance, emergency exit, n.p.t., ss.h. ladies, boleteria, ss.hh. ladies, ss.hh. males, ss.h. males, technical area, be, npt, maneuvering yard, future extension area, reflector, water mirror, faculty of engineering and architecture, school of architecture, course:, arquiectonico design iv, teacher:, arq. mariluz la portilla, members:, – from the cross march gisela, – garrido jara claudio, – huamán cabrera andrea, date:, project:, analysis of the avenue san martin, – luna velasquez sammy, – herrera laguna vanesa, – santacruz caro carlos, – arce yparraguirre jhon, arq. zulma farmhouse, painted, volleyball, service, area, bolts with nut, white enamel, green enamel, paint with, tube fºgº, profile, compacted terrain, simple concrete, hoop, see detail, galvanized mesh, anchor, arc joint with board, board, pin, plate inf. welded, sup plate. soldier, soldier, soldier to profile l, height for men, height for women, double canvas band, mesh fence around the canchitas, project :, university wings peruvian school of architecture, sports center, plane :, elevations, teacher: , arq. efrain calderon arq. baca, alumna :, of the cross march, gisela, date :, scale :, blade :, central elevation, large-canopy trees to create shade to the path, vines that will be placed in the path to create shadows to the path for sun protection, lanterns for lighting the center, proy. of roof, reception, cashier, secretary, department of nutrition, topic, room of instructors, address, administrator, changing rooms, ss.hh. women, polished cement floor, vestibule, ss.hh. men, ramp for the disabled, trees with large canopy to generate an acoustic mattress to reduce outside noise of vehicles, brick tolete, edge, concrete sub base, hall, machine room, office, double height projection, main entrance , chess tables, wooden benches, projection of beams and, columns in the entrance, perimeter fence, varantes of aluminum, first level, university peruvian wings, plant, school of architecture, plan of location by levels, yoga, karate, ramp access for the route and the second level, sun and shadow path that joins the two volumes of the center, wooden benches, trees for solar protection on wooden benches, water feedback for the use of the pool, large trees cup for a shady patio effect to give shade to the route and a good circulation of air, aerobics, second level, gray color, xerophile garden, warehouse, cleaning deposit, stone floor, projection flown, ma safety margins of the field of play, pole for movable network, sports platform, cement floor strengthened, circulation, bicycle lane, platform, sardinel, in particular, walk in brick tolete, in sub base of concrete, via two lanes, with photocell, solar, dilatation, change of direction, according to pattern, third level, towards av industrial separator, general plane with surroundings, the courts have been placed towards the north so that it does not reflect the solar rays directly towards the players, the facade has been oriented towards the north so as not to allow the sun’s rays to enter through the openings, the entrance of winds generated by large-canopy trees giving comfort inside the environment, the use of heat-resistant tempered glass and providing security to users, a perimeter fence formed by aluminum rods and exposed brick panels, low blue paint to contrast with the structure of the façade, front elevation, steel structure tying the façade ipal that runs throughout the building, main elevation, metal beam main reinforcement, garden, rear elevation, left lateral elevation, right side elevation, use of tempered glass to provide greater solar resistance and safety, metal coverage, existing slab, sportswear , gym, cuts, court a – a, court b – b, court c – c, rest area, polished cement, sale of sports articles, sale of sportswear, dep. of cleaning, bleachers, court d – d, court e – e, court f – f, public lighting, pool for water reuse
Raw text data extracted from CAD file:
| Language | Spanish |
| Drawing Type | Elevation |
| Category | Entertainment, Leisure & Sports |
| Additional Screenshots |
 |
| File Type | dwg |
| Materials | Aluminum, Concrete, Glass, Steel, Wood, Other |
| Measurement Units | Metric |
| Footprint Area | |
| Building Features | Garden / Park, Pool, Deck / Patio |
| Tags | athletic, autocad, centre, changing, cuts, DWG, elevation, elevations, fields, gym, plants, projet de centre de sports, slope, sports, sports center, sports center project, sportzentrum projekt, tennis, uneven |








