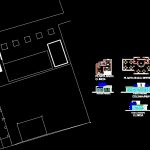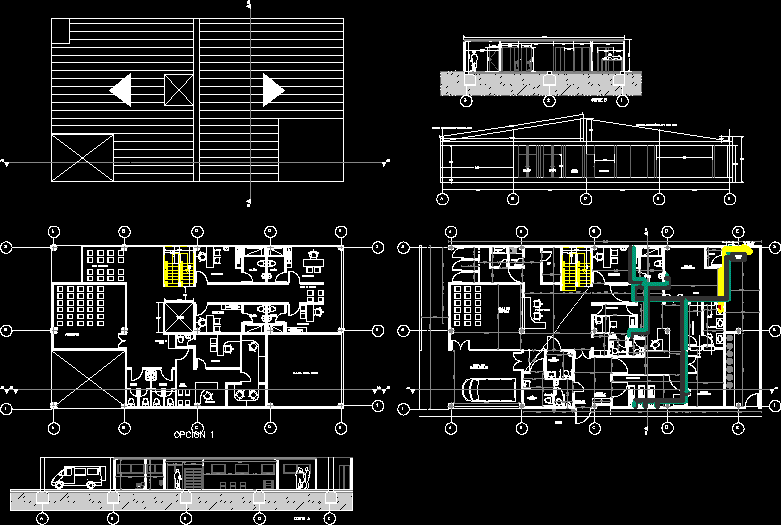Sports Clinic DWG Section for AutoCAD
ADVERTISEMENT

ADVERTISEMENT
Sports clinic – Plants – views – Sections
Drawing labels, details, and other text information extracted from the CAD file (Translated from Portuguese):
plant, booth, clinic, auscultation hall, reception, waiting room, main facade, bedrooms, cellar, area of attention, prepared area, tables area, clinic, access, dormitory, men, kitchen, dining room, ground floor bedroom, ground floor dining room, ground floor
Raw text data extracted from CAD file:
| Language | Portuguese |
| Drawing Type | Section |
| Category | Hospital & Health Centres |
| Additional Screenshots |
 |
| File Type | dwg |
| Materials | Other |
| Measurement Units | Metric |
| Footprint Area | |
| Building Features | |
| Tags | autocad, CLINIC, DWG, health, health center, Hospital, medical center, plants, section, sections, sports, views |








