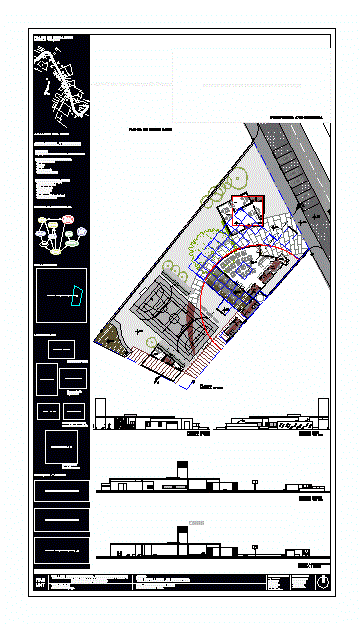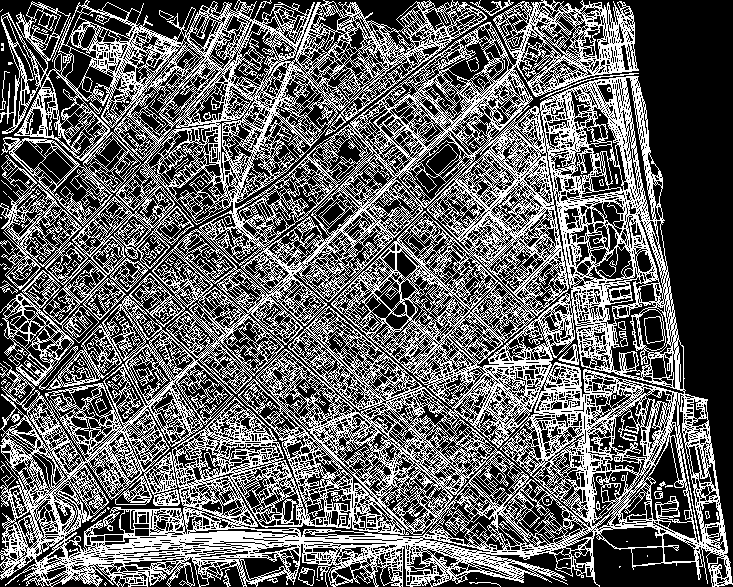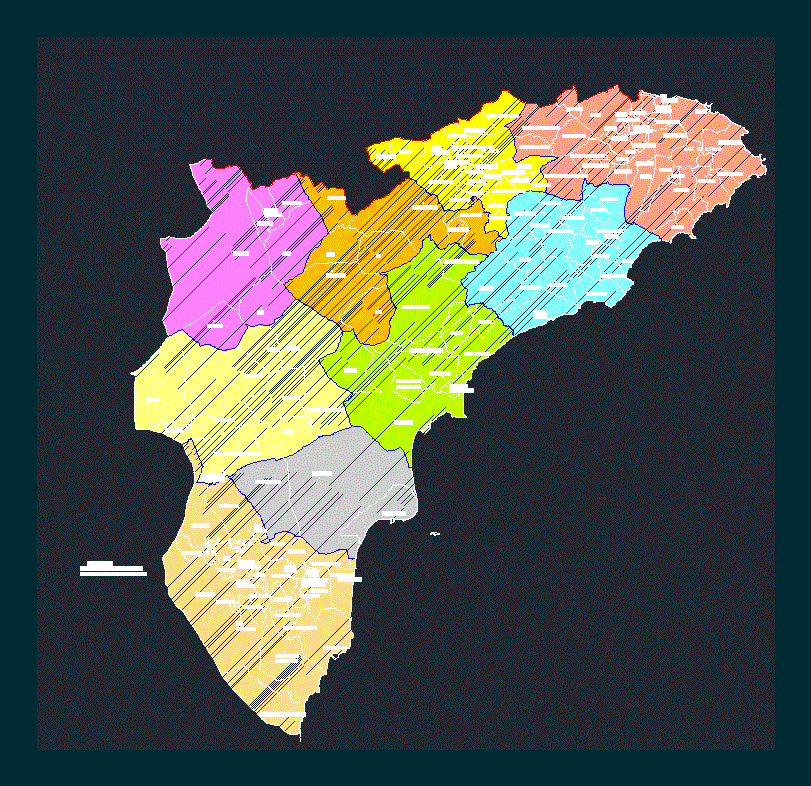Sports Complex In Ampimpa DWG Full Project for AutoCAD
ADVERTISEMENT

ADVERTISEMENT
This is a project carried out at the National University of Tucuman – Architecture and Urbanism; a sports complex was held; soccer; volleyball and basketball; for the town of Ampimpa
Drawing labels, details, and other text information extracted from the CAD file (Translated from Spanish):
office, court, changing room, entrance, ticket office, bathrooms, dressing room, em, lm, goal, basket board, lot, route, deposit, bathroom, kitchen, management, ticket office, office, offices, fau unt, level: second part, stage: final delivery, site analysis, functional digram, strength idea, materials, axonometric perspective, adobe masonry, coarse and painted plaster finishing, walking with concrete and gravel, superadobe masonry
Raw text data extracted from CAD file:
| Language | Spanish |
| Drawing Type | Full Project |
| Category | Entertainment, Leisure & Sports |
| Additional Screenshots | |
| File Type | dwg |
| Materials | Concrete, Masonry, Other |
| Measurement Units | Metric |
| Footprint Area | |
| Building Features | |
| Tags | architecture, autocad, basketball, carried, complex, DWG, football, full, national, Project, projet de centre de sports, sports, sports center, sports center project, sportzentrum projekt, university, urbanism, volleyball |








