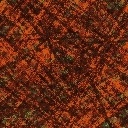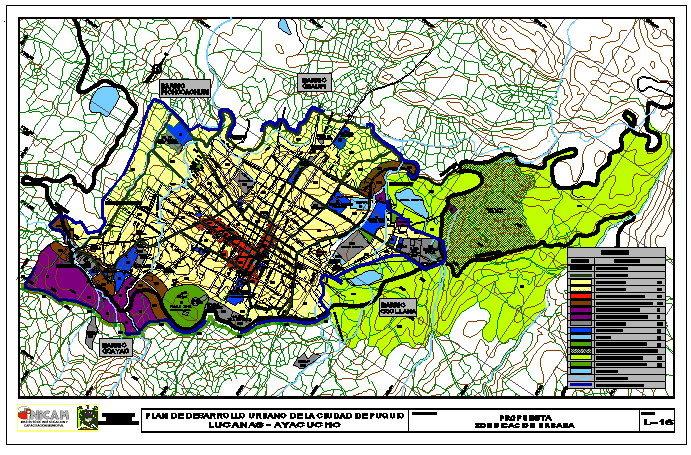Sports Complex DWG Section for AutoCAD

Sports complex containing architectural drawings; plane sections and elevations; up detail of the field; topographical plane where the different levels at which the field is identified; also it contains an area of ??recreational games for children
Drawing labels, details, and other text information extracted from the CAD file (Translated from Spanish):
cadcoaching.co.uk, flexiforte coverage, secondary, income, use: pedestrian traffic, floor: polished burnished cement, color: black ocher, grass: Chinese, sports field, grass: synthetic, retaining wall, lookout, jr. los angeles, jr. the sun, sports, slab, grandstand, garden, sidewalk, service, communal, electrical box, ramp, sardinel, concrete pole for slab lighting, detail – a, detail – a, av. los angeles, bleachers, court a-a ‘, court b-b’, court c-c ‘, toilet one piece evolution, lavatory, type: clover, dressing, women, depos., type: celima, ss.hh, males , existing public road, distribution: first floor, architectural plan, amazon passage, architecture – plant, project :, location :, department:, province :, district:, sheet:, specialty :, scale:, date:, architecture, sheet number:, responsible :, drawn :, tarred and painted wall, color to be defined on site, fiber logo, glass, mini sports complex, smoked jesus, uni-type cover, public sidewalk, rubbed and burnished, cement floor , color: gray, architecture – elevations, ancash, santa, chimbote, bleachers, tarred and, grandstands, soccer field, synthetic grass, wooden frame, with solid door type mahogany, ss.hh, women, dressing rooms, men , cut a – a, cut b – b, deposit, cut d – d, cut c – c, glass window, direct system, architecture – cuts, min icomplejo sports
Raw text data extracted from CAD file:
| Language | Spanish |
| Drawing Type | Section |
| Category | Entertainment, Leisure & Sports |
| Additional Screenshots | |
| File Type | dwg |
| Materials | Concrete, Glass, Wood, Other |
| Measurement Units | Metric |
| Footprint Area | |
| Building Features | Garden / Park |
| Tags | architectural, autocad, complex, court, DETAIL, drawings, DWG, elevations, feld, field, plane, projekt, projet de stade, projeto do estádio, recreational, section, sections, sport, sports, stadion, stadium project, topographical |






