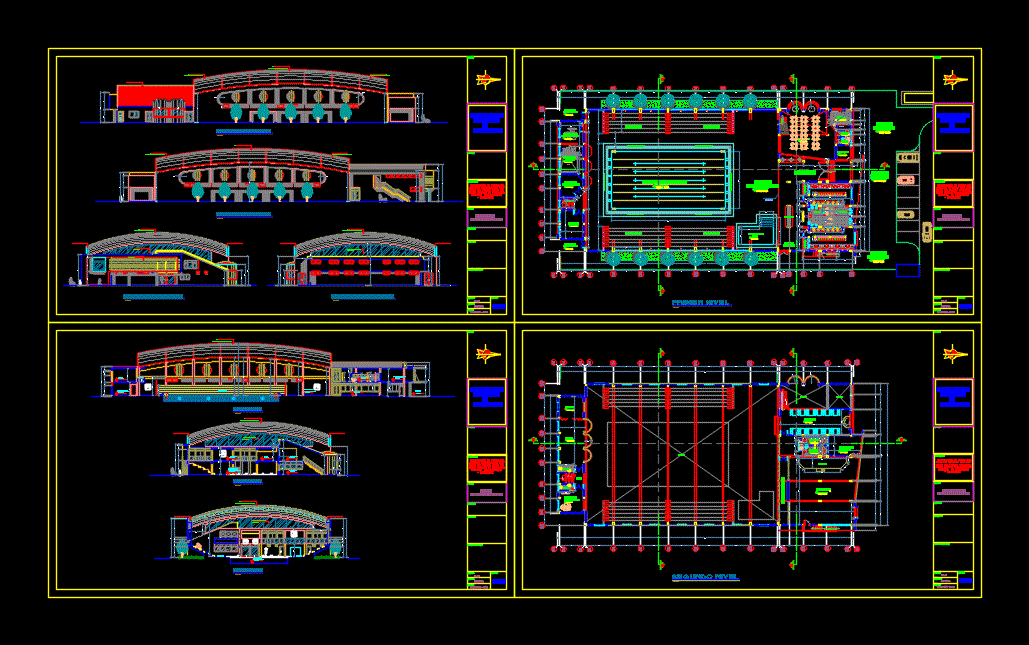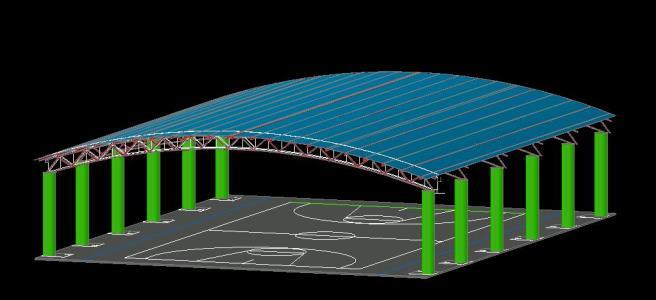Sports Complex Lambayeque DWG Section for AutoCAD

SPORTS COMPLEX – Ground – sections – views –
Drawing labels, details, and other text information extracted from the CAD file (Translated from Spanish):
npt, concrete shelf, made on site, semi-olympic pool, proy. slab, pantry, women’s changing rooms, ceramic floor, heating, patio, pas il lo, bathroom m., bathroom h., grandstand, first level, space, receptive, entrance, main, emergency, exit, heating patio, access area, cut aa, filter, electric pump, centrifuge, comes water, the public network, proy. lid, goes to services, metal grid, gutter, hydropneumatic, tank, overflow, centrifuges, electric pumps, suction, impulsion, cistern, second level, podium, side elevation, main lift, rear lift, foot washing, aisle, cut bb , cut cc, equipment for temperature, tribunes, box, catwalk, gym, machines, deposit, cafeteria, office, trainer, office, bathroom, hall, vacuum, maintenance, room, pumping, stand, water, equipment for, warehouse, ticket office, ramp, catwalk, deposit for, brick pastry, metal cover with, metal structure, with glass, kitchen, showers, men’s dressing rooms, corridor, proy. flown, ceramic floor, women’s changing rooms, men’s changing rooms, proy.dintel, concrete table, concrete bench, double height, metal handrail, access to, squareboxes, dimensions, width, type, windows, vain, observations, quantity, alfeizar, high, specifications, doors, door, specifications, interior wood door, window glass, exterior metal door, interior glass door, metal window, exterior wood door, metal handrail and colored glass, metal structure and colored glass, proy. beam, proy. of flown, concrete bench finished in wood, collection channel, drawing :, scale :, date :, indicated, daz, lamina :, chair :, observations :, plane :, student :, north :, course :, lambayeque, municipality, provincial, semi-olympic pool, construction of swimming pool, sports complex san juan, masias del pueblo joven san, martin district of lambayeque, province of lambayeque, – lambayeque, project: elevations, courts, children, pool for, indoor, vf ., outdoor, cafeteria and swimming pool, variable, jaladores de, aluminum, access to cafeteria from the main entrance, carpentry doors, detail of, safety rod, lined with pvc tube, vf, vc, nvt, outdoor ticket office, changing rooms women and men, circular cafeteria window, interior ticket office, cafeteria from main entrance, window carpentry, slab, beam
Raw text data extracted from CAD file:
| Language | Spanish |
| Drawing Type | Section |
| Category | Entertainment, Leisure & Sports |
| Additional Screenshots |
 |
| File Type | dwg |
| Materials | Aluminum, Concrete, Glass, Wood, Other |
| Measurement Units | Imperial |
| Footprint Area | |
| Building Features | Deck / Patio, Pool |
| Tags | athletic, athletic field, autocad, complex, DWG, ground, lambayeque, projet de centre de sports, section, sections, sport slab, sporting platform, sports, sports center, sports center project, sportzentrum projekt, tennis, views |






