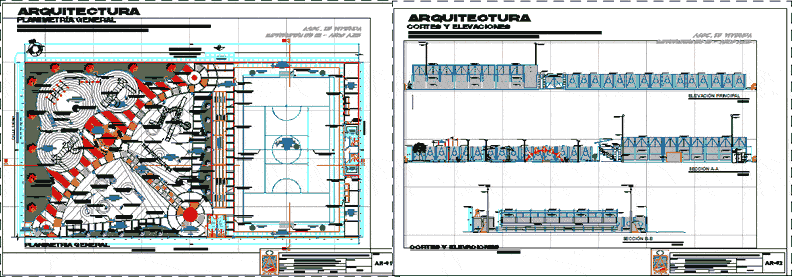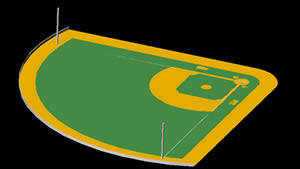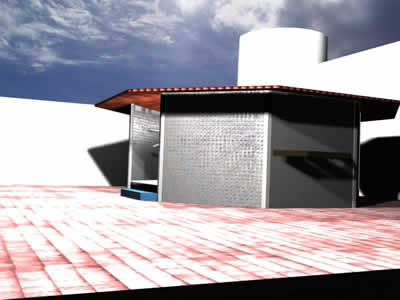Sports Complex And Playground Aero Blue DWG Block for AutoCAD

Sports Complex and Playground Blue Aero; General Distribution; Cortes.
Drawing labels, details, and other text information extracted from the CAD file (Translated from Spanish):
indicated, sheet:, designer:, location:, plan:, project:, district municipality crnl gregorio albarracin l., scale:, date:, digitization:, architecture plan: ornamental column for pergola, association of independent housing iii, finished of caravista wall, metal arch of metallic structure, metallic protection fence with reinforcement rods, coverage with translucent polycarbonate plates, metallic support for coverage, metal railing for field security, metal gate for entering the field, bleachers with finish polished concrete, ss hh module for public, section bb, parking area according to road sections, sidewalk, main elevation, metallic protection fence with vertical plates, concrete columns, sports field, vacuum, metal structure main door, plate concrete coated and burnished, concrete plate only coated, hollow, door painted with enamel paint, metal door álica for main entrance, section a-a, wooden plywood door, individual lighting, concrete bench, parking area according to road section, tarma street, other purposes, ss. H H. ladies, ss. H H. males, street acobamba, polished concrete floor, grandstand, dressing room equipment a, dressing room b equipment, washed stone floor, heating area equipment b, heating area equipment a, synthetic grass floor, concrete, laundry area, children’s play area , rubber floor with design, reception area, main entrance, general distribution, concrete paving floor, circulation area, polished and burnished cement floor, recreation area, supply and installation of lawn, wood carpentry bench with concrete base, supply and placement of trash cans, supply and placement of pergolas in wood joinery, supply and installation of swings – metal carpentry, supply and placement of seat with spring, supply and installation of seat with spring, supply and installation of handrails type worm – metallic carpentry, supply and installation of swivel seat type i – metal carpentry, supply and installation of seat rotary type II – metal joinery, supply and installation of ups and downs – metal joinery, supply and placement of multiple type II game, supply and placement of multiple game type III, supply and placement of leafy trees, supply and placement of decorative trees, supply and installation of handrails circular type – metal joinery, supply and installation of livia coverage, supply and installation of guardrail, supply and placement of parante for volleyball, concrete laundry, supply and placement of soccer goal, substitute module – light coverage, supply and installation of spiral-type handrails – metallic carpentry, concrete paving floor, and color polished cement, secondary entrance, color polished cement floor, supply and placement of multiple type I game, cº aº plate, cut cc, cut aa, plant, elevation, cut bb, ornamental plate structure, plant cimentac ion, variable, side view, rear view, structure ornamental plate, foundation plant, caravista finish, painted, general planimetry, general planimetry, architecture, cuts and elevations, architectural plan: general planimetry, architectural plan: cuts and elevations
Raw text data extracted from CAD file:
| Language | Spanish |
| Drawing Type | Block |
| Category | Entertainment, Leisure & Sports |
| Additional Screenshots |
 |
| File Type | dwg |
| Materials | Concrete, Wood, Other |
| Measurement Units | Metric |
| Footprint Area | |
| Building Features | Garden / Park, Parking |
| Tags | autocad, block, complex, cortes, distribution, DWG, entertainment, general, playground, projet de centre de sports, sport, sports, sports center, sports center project, sports complex, sportzentrum projekt |








