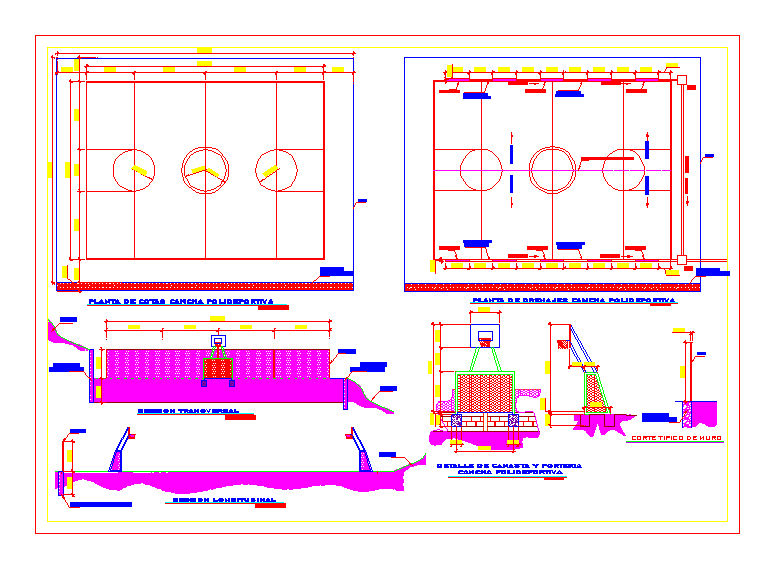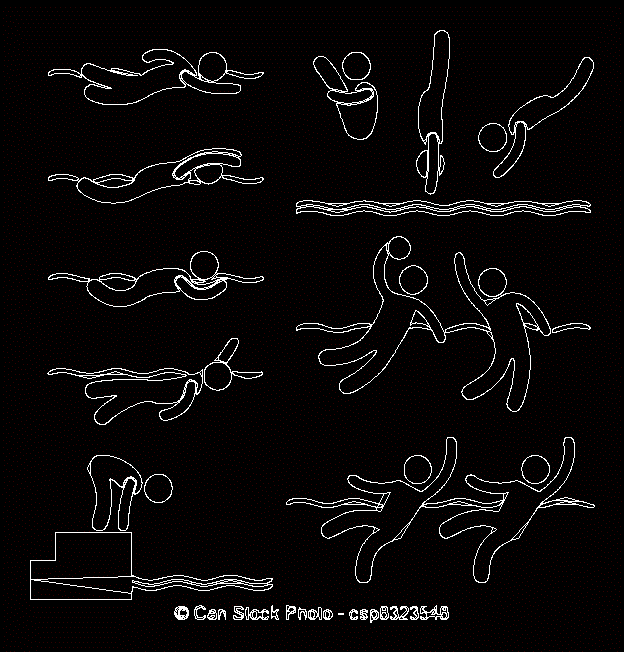Sports Court DWG Detail for AutoCAD
ADVERTISEMENT

ADVERTISEMENT
General plant – lifts – Details structure
Drawing labels, details, and other text information extracted from the CAD file (Translated from Spanish):
nomenclature, circuit, description, units, electric meter, description symbol, distribution board, neutral conductor, positive conductor, double socket, register box., note:, in the bottom you will be placed stone or stone crushed stone to filter the water., flipon, single line diagram, detail basket and goal, sports court, elevation, detail of basket and goal, floor plan polideportiva court, mesh, typical wall cut, projection of handkerchiefs, drainages, cross section, longitudinal section, drainage plant polideportiva court, projection, cu, moisture floor, retaining wall, wall, containment, slope
Raw text data extracted from CAD file:
| Language | Spanish |
| Drawing Type | Detail |
| Category | Entertainment, Leisure & Sports |
| Additional Screenshots | |
| File Type | dwg |
| Materials | Other |
| Measurement Units | Metric |
| Footprint Area | |
| Building Features | |
| Tags | autocad, basquetball, court, DETAIL, details, DWG, feld, field, football, general, golf, lifts, plant, sports, sports center, structure, voleyball |






