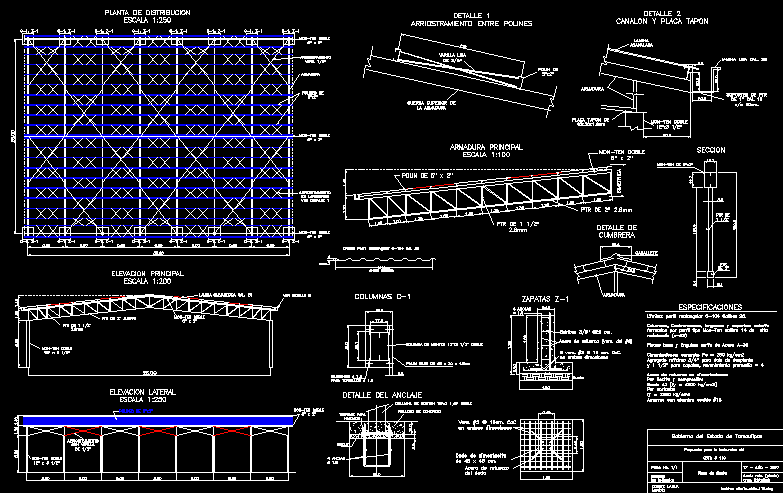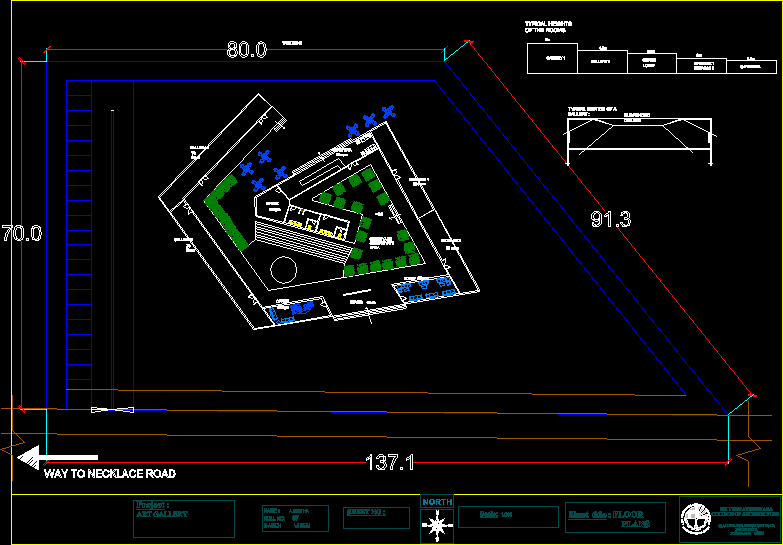Sports Courts Roof Structure DWG Block for AutoCAD
ADVERTISEMENT

ADVERTISEMENT
Roof of sports center at center Bachelor of Technology
Drawing labels, details, and other text information extracted from the CAD file (Translated from Spanish):
effective width, nuts for leveling, specifications, anchor detail, concrete fill, grout, die reinforcement steel, ground, design plane, government of the state of Tamaulipas, proposal for the roof of the primary school j. villarreal tello, scales: those indicated, file: diseño_v_tello.dwg, elaborated: i.a.g.p. Approved:, section, ridge detail, easel, ribbed sheet, symmetrical, armor, upper weave rope
Raw text data extracted from CAD file:
| Language | Spanish |
| Drawing Type | Block |
| Category | Entertainment, Leisure & Sports |
| Additional Screenshots |
 |
| File Type | dwg |
| Materials | Concrete, Steel, Other |
| Measurement Units | Metric |
| Footprint Area | |
| Building Features | A/C |
| Tags | anchorages, autocad, block, center, construction details, courts, DWG, joints, projet de centre de sports, roof, sports, sports center, sports center project, sportzentrum projekt, structure, technology |








