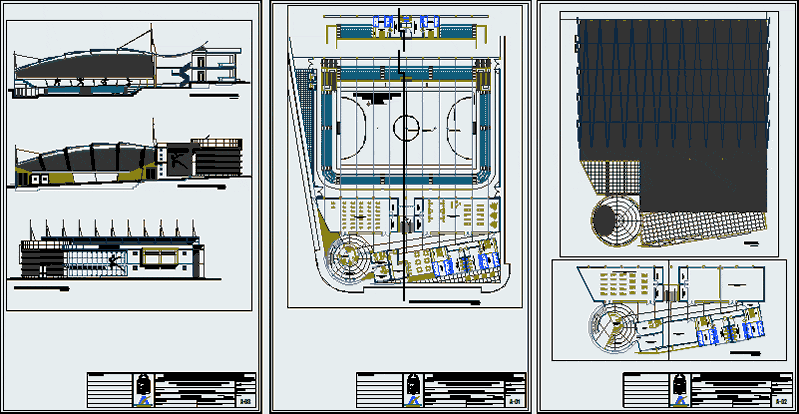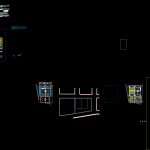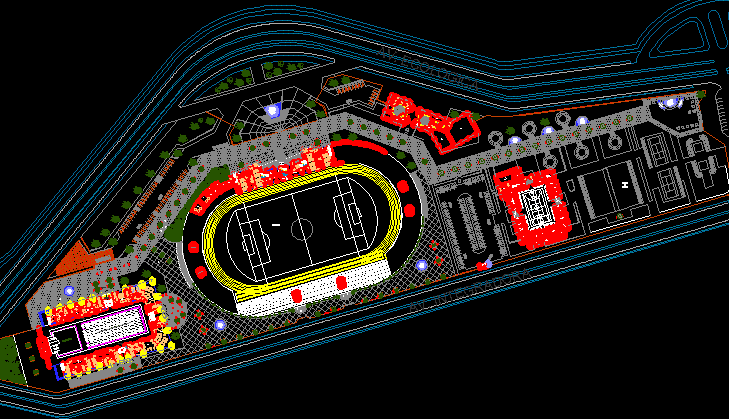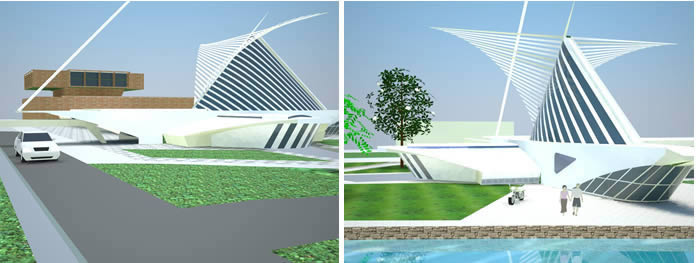Sports DWG Block for AutoCAD

Sports center
Drawing labels, details, and other text information extracted from the CAD file (Translated from Spanish):
designer:, revised:, plan:, location:, project:, observations:, drawing cad:, project code :, date :, lamina, approved supervision :, district development manager:, district municipality alto de la alianza, elevations , district high of the alliance, scale:, indicated, district, tacna, high of the, alliance, urban development management – sub management of investment project formulation, construction of the sports complex san martin in the upper district of the alliance tacna – tacna, distribution, mdaa, high of the alliance, position of the parante for the volleyball network, limit soccer field, basketball court limit, court volleyball court, light blue, color tekno, premium latex, white color, enamel, dark steel color, tekno pintek, acrylic latex, futsal court limit, second penalty point position, penalty point position, central point position, penalty area limit, lockers, and benches, weights, sports center
Raw text data extracted from CAD file:
| Language | Spanish |
| Drawing Type | Block |
| Category | Misc Plans & Projects |
| Additional Screenshots |
 |
| File Type | dwg |
| Materials | Steel, Other |
| Measurement Units | Metric |
| Footprint Area | |
| Building Features | |
| Tags | assorted, autocad, block, cafeteria, center, DWG, gym, sports |







