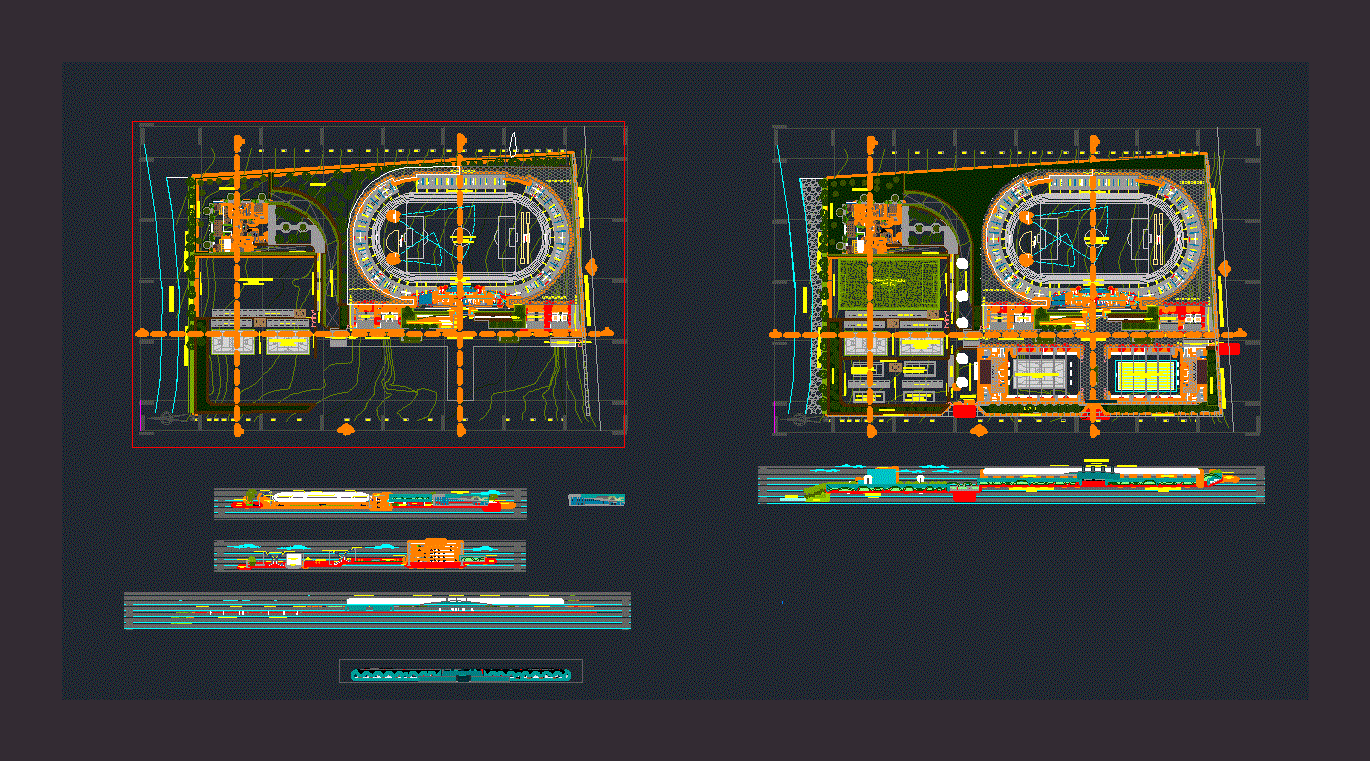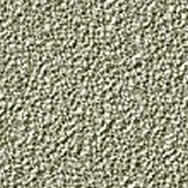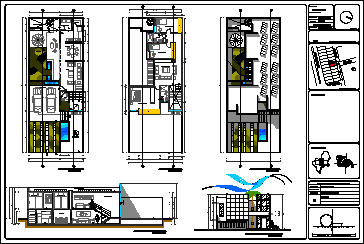Sports DWG Block for AutoCAD

PLANIMETRY GENERAL – CORTES
Drawing labels, details, and other text information extracted from the CAD file (Translated from Spanish):
ng, referee showers, antidoping, technical trainer, room of utileros, cleaning deposit, heating area, beam projection, projection light, showers, sh, massages, dressing room, garden, shhombres, shmujeres, ovalin, urinal , benches, metal lockers, bleachers projection, topico, hall, entrance hall secondary players, rest, bleacher projection, ramp projection, double height, service door, polished cement floor, artificial sesped, reference points, polished cement, circulation, ramp, boxing, karate, tae kon do, sony, sidewalk, judges, dopage, sh, warming, sshh women, deposit, hold, accounting, meeting room, sh men, address, secretary, treasury, archive, kinchenet, dep. cleaning, north tribune b, grandstand east a, grandstand north a, grandstand north c, grandstand north d, grandstand east b, triple jump, double jump, high jump, shot put, discus throw, tijeral projection, futblo court , giant screen, auditorium, sh women, dep., grandstand south b, grandstand south, grandstand south c, grandstand south d, control board and clock, commissioning referees, football federation, national police, stage, seats, control, parking, npt, breakfast, living, gym, hab. simple, hab. matrimonial, suite, backyard, reception breakfast, patio, reception, lobby, restaurant, machine room, sun electric station, entrance parking, ss. hh., street sta. catalina, laundry, of. security, elevator, service staircase, main staircase, sauna, river cayran, of. of events, administration, management, ss.hh. ladies, ss.hh. males, surveillance, stone fountain, gym showers, slope, perimeter of land
Raw text data extracted from CAD file:
| Language | Spanish |
| Drawing Type | Block |
| Category | Entertainment, Leisure & Sports |
| Additional Screenshots | |
| File Type | dwg |
| Materials | Other |
| Measurement Units | Imperial |
| Footprint Area | |
| Building Features | Garden / Park, Deck / Patio, Elevator, Parking |
| Tags | autocad, block, cortes, DWG, general, planimetry, projet de centre de sports, sport, sports, sports center, sports center project, sportzentrum projekt |








