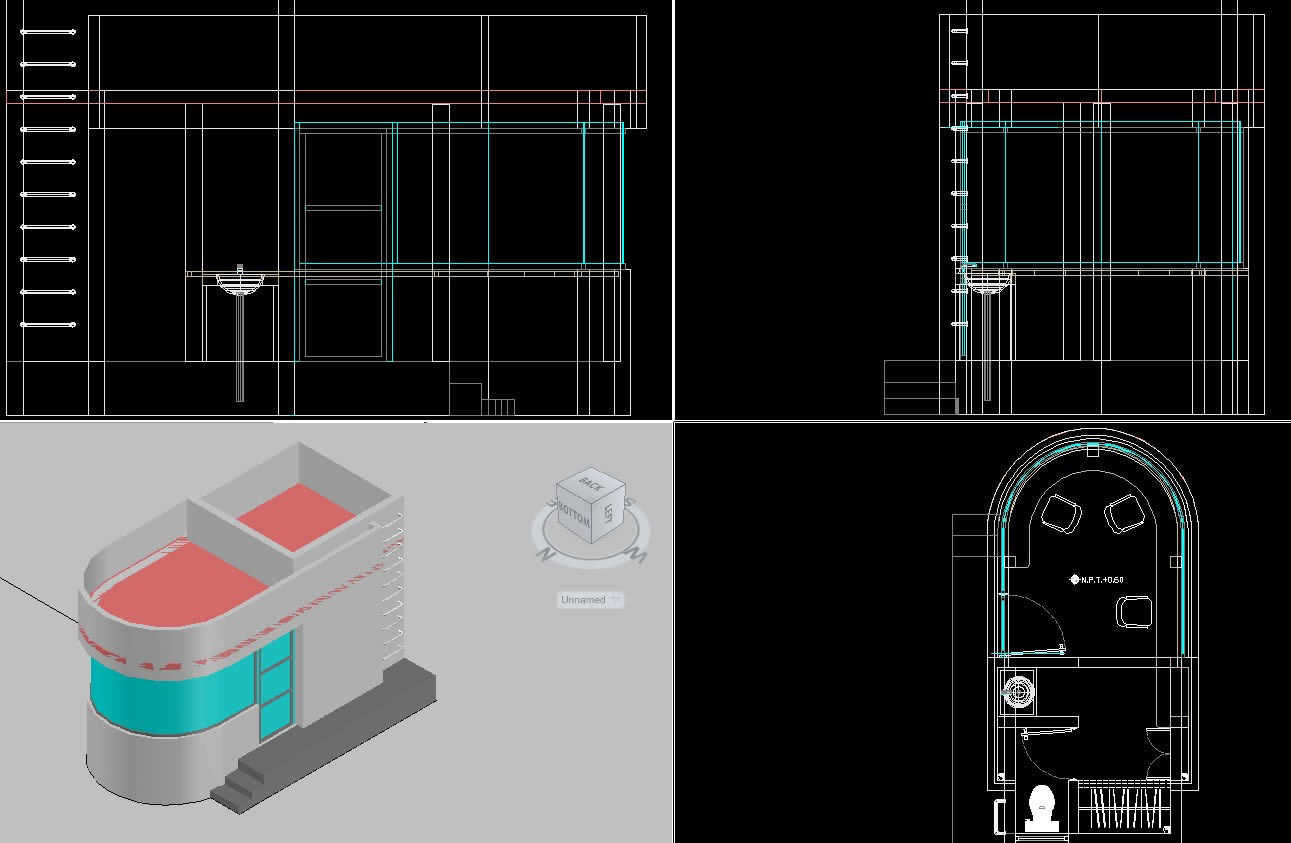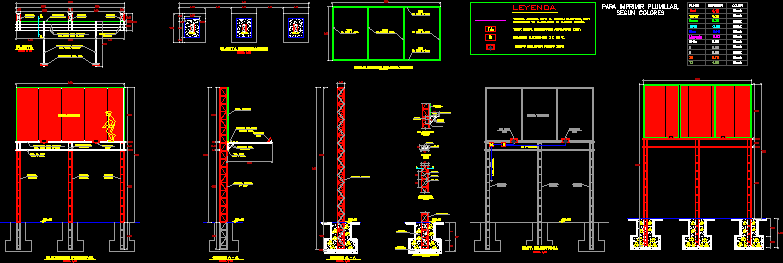Sports DWG Block for AutoCAD
ADVERTISEMENT

ADVERTISEMENT
Work structures – Deck the court
Drawing labels, details, and other text information extracted from the CAD file (Translated from Spanish):
program: sports center, members :, -alejandra mendieta -alejandra rojas -rebeca peacock -jorgelina rolón -mónica ramírez -janis verón, security room, slabs and beams calculations, own weight, calculation for high floor slabs, calculation for transverse beams plant high, calculation for subsoil slabs, masonry, bending moment diagram, shear stress diagram, assembly
Raw text data extracted from CAD file:
| Language | Spanish |
| Drawing Type | Block |
| Category | Entertainment, Leisure & Sports |
| Additional Screenshots |
 |
| File Type | dwg |
| Materials | Masonry, Other |
| Measurement Units | Metric |
| Footprint Area | |
| Building Features | Deck / Patio |
| Tags | autocad, basquetball, block, court, deck, DWG, feld, field, football, golf, indoor, sports, sports center, structures, tennis, voleyball, work |








