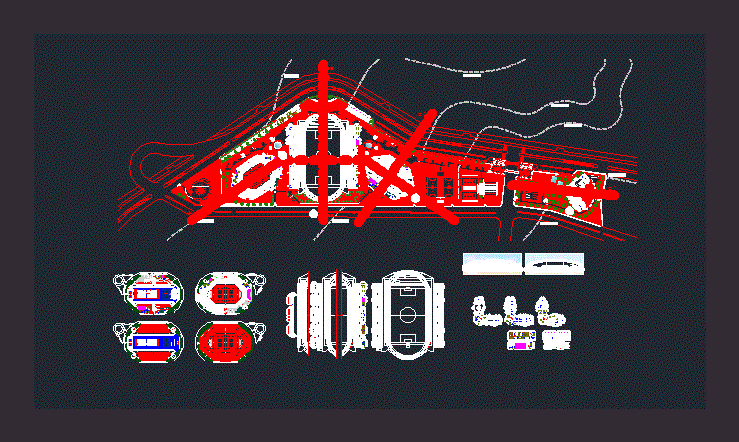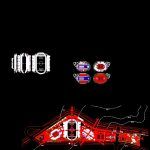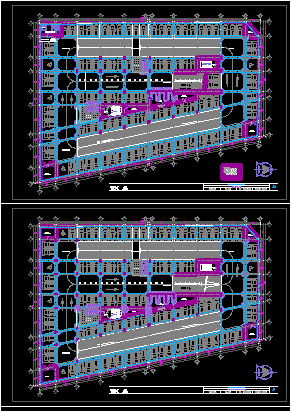Sports DWG Block for AutoCAD

It’s a sports draft contains the planimetry and cuts
Drawing labels, details, and other text information extracted from the CAD file (Translated from Spanish):
basketball, boley, futsal, nm, tennis courts, fronton courts, booth, box, values, wardrobe, security, ss.hh., kitchen, dining room, deposit, trade, kitchenet, warehouse, elevator, reception, dining room, sum, bedroom, recreation room, maneuvering yard, warming room, medical service, massage room, administration, coordination office, living room, records room, instruction room, judges’ room, tool room, sh of judges, office of organizers, office of leaders, room of meetings, room of conferences, being of journalists, cafeteria, attention, sh, guard., sub electric station, hall, maintenance workshop, quarter of machine, dealers, corridor, ss.hh. ladies, ss.hh. men, dep., showers, bulletin., heating area, topico, gym, attachments depot, general deposit, newsroom, t.v. cab, rad cab., dep. cleaning, electrical sub-station, maintenance, machine room, ss.hh. males, jumping pool, swimming pool, technical control room, security and control room, light and sound room, tv cabin, radio cabin, deposits, dressing room, massage area, instruction room, dressing rooms judges, meeting room, of. of leaders, ss.hh. d., ss.hh. v., sub station, administration, public relations, accounting, coliseum, stadium, Olympic pool, first part, second part, dressing rooms, laundry, games room, terrace, auditorium, dressing room, ornamental pool, Olympic pool, stage, volleyball
Raw text data extracted from CAD file:
| Language | Spanish |
| Drawing Type | Block |
| Category | Entertainment, Leisure & Sports |
| Additional Screenshots |
 |
| File Type | dwg |
| Materials | Other |
| Measurement Units | Metric |
| Footprint Area | |
| Building Features | Deck / Patio, Pool, Elevator |
| Tags | autocad, block, cuts, draft, DWG, planimetry, projet de centre de sports, sport, sports, sports center, sports center project, sportzentrum projekt |








