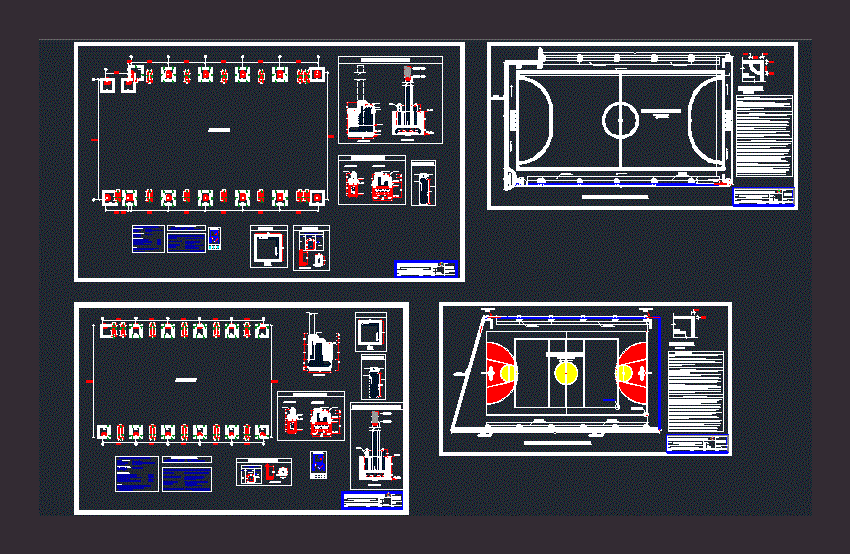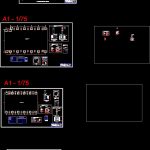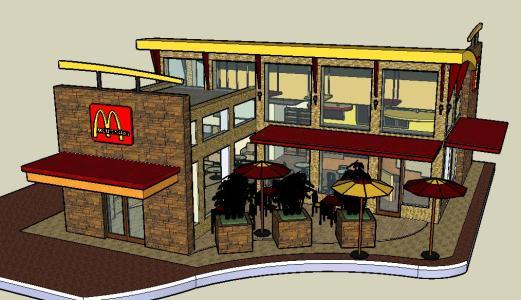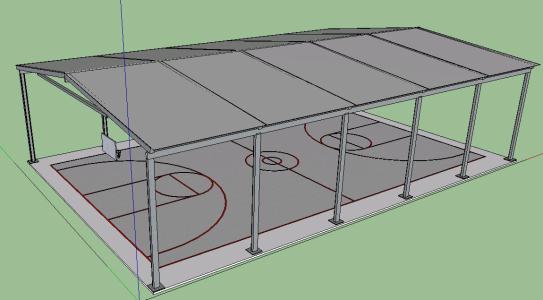Sports DWG Block for AutoCAD

Sports Foundations of coverage. Plants – Foundations
Drawing labels, details, and other text information extracted from the CAD file (Translated from Spanish):
synthetic grass, bleachers, plan:, project:, district municipality of la tinguiña, sheet:, location:, dpto. : Prov. : dist. :, place:, av. the park, the tinguiña, ica, designer:, fgaa, drawing:, scale:, date:, revision:, creation of the sports complex of the cp de la tinguiña, district of la tinguina – ica – ica, variable, detail of slab in tiers, cut aa, flooring, column table, type, section, abutments, anchor detail, summary of foundation conditions, the unspecified should be done according to the following, parameters for seismic analysis, -type of foundations :, -foundation depth :, admissible pressure :, regulations of the national building regulations :, note :, technical specifications, lightened and solid slabs and flat beams, foundation emptied against the ground, foundation emptied on concrete, coatings, simple concrete, foundations runs :, reinforced concrete, -support foundation :, soil-to-foundation erosivity :, clean sands in medium condition, flooring, overburden, footings, columns., at high density, light gray color, origin f alluvial luvio, shoe frame, column table, concrete slab, column and anchor detail, plate out of shoe detail, access, municipality structure, tinguiña, design:, correlative:, materials and equipment, slab, sports, control system, construction procedure, see det. c, entrance and exit door, see det. b, anti-impatic floor
Raw text data extracted from CAD file:
| Language | Spanish |
| Drawing Type | Block |
| Category | Entertainment, Leisure & Sports |
| Additional Screenshots |
 |
| File Type | dwg |
| Materials | Concrete, Other |
| Measurement Units | Imperial |
| Footprint Area | |
| Building Features | A/C, Garden / Park |
| Tags | autocad, block, coverage, DWG, foundations, plants, projet de centre de sports, sports, sports center, sports center project, sportzentrum projekt |








