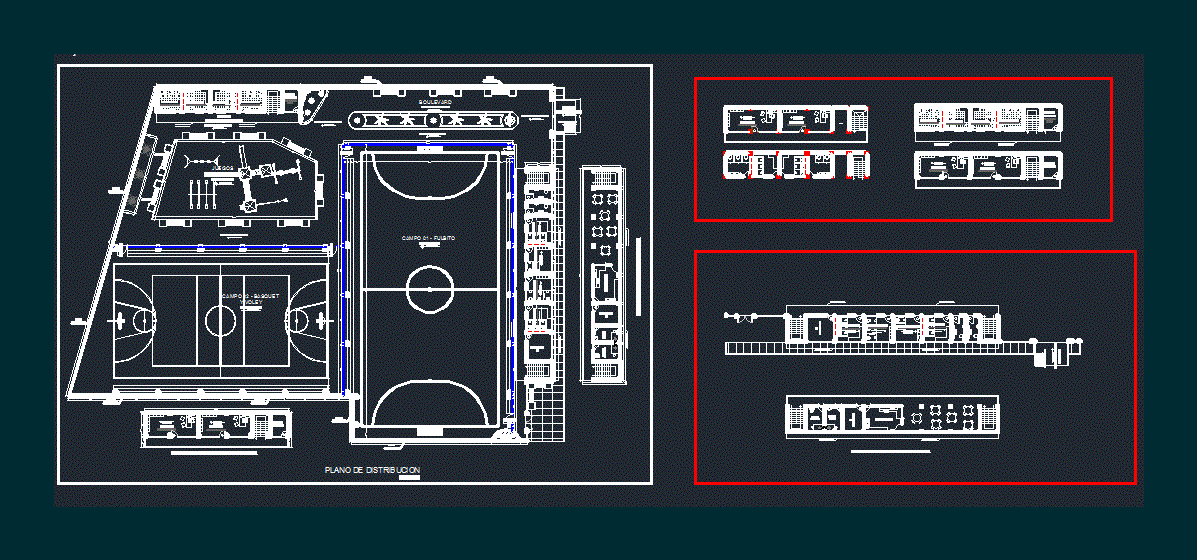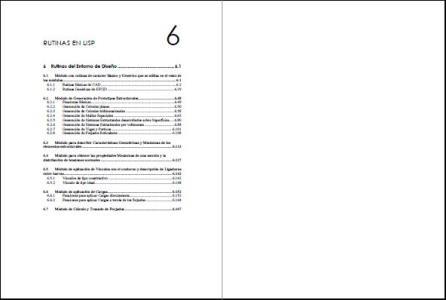Sports DWG Detail for AutoCAD
ADVERTISEMENT

ADVERTISEMENT
Sports Centre in the city of Ica District The Tinguiña – Ground – cuts – Details – dimensions – Equipment
Drawing labels, details, and other text information extracted from the CAD file (Translated from Spanish):
see detail of burnished, base of affirmed, typical section of ramp, for handicapped, natural terrain, detail of burnished, sef, synthetic grass, bleachers, access, anti-impatico floor, stamped concrete floor, s.s.h.h. ladies, s.s.h.h. males, flight projection, ceiling projection, kitchenet, boulevard, stamped concrete floor, distribution plan, municipality structure, american grass, anti-impact floor, flight projection, shadow projection
Raw text data extracted from CAD file:
| Language | Spanish |
| Drawing Type | Detail |
| Category | Entertainment, Leisure & Sports |
| Additional Screenshots |
 |
| File Type | dwg |
| Materials | Concrete, Other |
| Measurement Units | Metric |
| Footprint Area | |
| Building Features | |
| Tags | autocad, centre, city, cuts, DETAIL, details, dimensions, district, DWG, ground, ica, projet de centre de sports, sports, sports center, sports center project, sportzentrum projekt |






