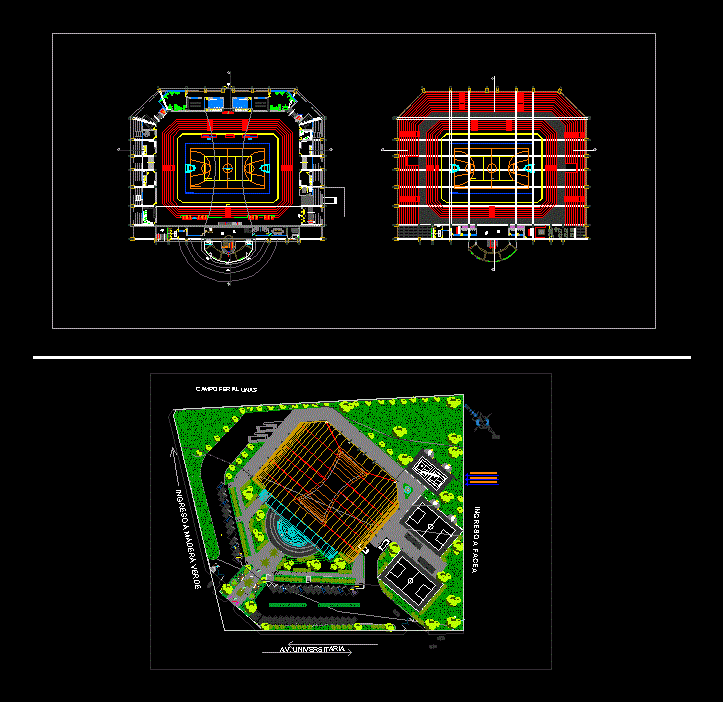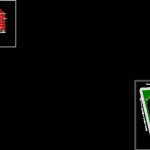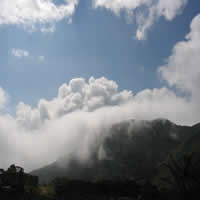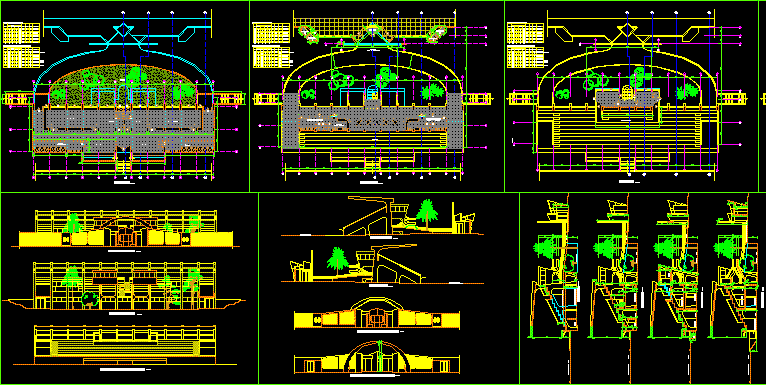Sports DWG Full Project for AutoCAD
ADVERTISEMENT

ADVERTISEMENT
Is a ceiling plan of the entire project the plot plan of the sports arena
Drawing labels, details, and other text information extracted from the CAD file (Translated from Spanish):
volleyball- yellow, countercancha – blue, basketball- orange, mit, mingitt, area, disabled, sports field, banking, control table, ss.hh. ladies, ss.hh. males, machine room, anti-slip, gym, ss.hh., changing rooms, mattress, store, topical, surveillance, administration, accounting, reception, ticket office, escape, meeting room, utility, access athletes, office maintenance, ambulance , emergency exit, main entrance, public entrance, lobby, ss.hh. disabled, dressing rooms for judges, soft mat, n.m., fairgrounds, av. university, entrance to green wood, entrance to facea, prevailing winds, path of circulation, reception hall, bulebar, fronton court
Raw text data extracted from CAD file:
| Language | Spanish |
| Drawing Type | Full Project |
| Category | Entertainment, Leisure & Sports |
| Additional Screenshots |
 |
| File Type | dwg |
| Materials | Wood, Other |
| Measurement Units | Metric |
| Footprint Area | |
| Building Features | Deck / Patio |
| Tags | arena, autocad, ceiling, DWG, entire, full, plan, plot, Project, projet de centre de sports, sports, sports center, sports center project, sportzentrum projekt |








