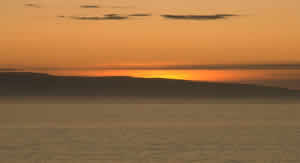Sports El Alto – Talara DWG Block for AutoCAD

Sports emphasizing the formal part of the architecture. located in the city of El Alto – Talara – Piura.
Drawing labels, details, and other text information extracted from the CAD file (Translated from Spanish):
polysportive court, law, year, altum, duc, ticket office, volleyball, guardianship, ticket office, contab., adm., circulation, column of reinforced concrete, tarred wall and painted in cream latex, heating area, sshh, dressing rooms, reinforced concrete bleachers, deposit, cto. control, administration, combat zone, boxing, judges room, ss.hh. women, ss.hh. men, lobby, structural pipe support, garbage room, technical body, warehouse m. sports, ss.hh., topical, stamped concrete floor, central circle, board, restrictive area, basket ring, limit volleyball court, p. of arq enrique guerrero hernández., p. of arq Adriana. rosemary arguelles., p. of arq francisco espitia ramos., p. of arq hugo suárez ramírez., management, boardroom, accounting, garbage disposal, cleaning room, administration, plaza, restaurant, office, pantry, cold room, men’s dressing room, women’s dressing room, kitchen, ss.hh. males, athletes area, parking, printed concrete pavement, secretary, history exhibition high, information panel history of the high, wait, reports, cto. of machines, general deposit, information desk and objects, see detail, sono-insulating mobile wall, emergency exit, main entrance, esplanade, supply- loading and unloading, chess tables, skate-park, road out white, entrance coliseum , players arrival, translucent light blue metacrylate cloth, translucent metallized cover hole, light blue color, opaque white metal acrylic sheet
Raw text data extracted from CAD file:
| Language | Spanish |
| Drawing Type | Block |
| Category | Entertainment, Leisure & Sports |
| Additional Screenshots |
 |
| File Type | dwg |
| Materials | Concrete, Other |
| Measurement Units | Metric |
| Footprint Area | |
| Building Features | Garden / Park, Parking |
| Tags | alto, architecture, autocad, block, city, DWG, el, located, part, projet de centre de sports, sports, sports center, sports center project, sportzentrum projekt |








