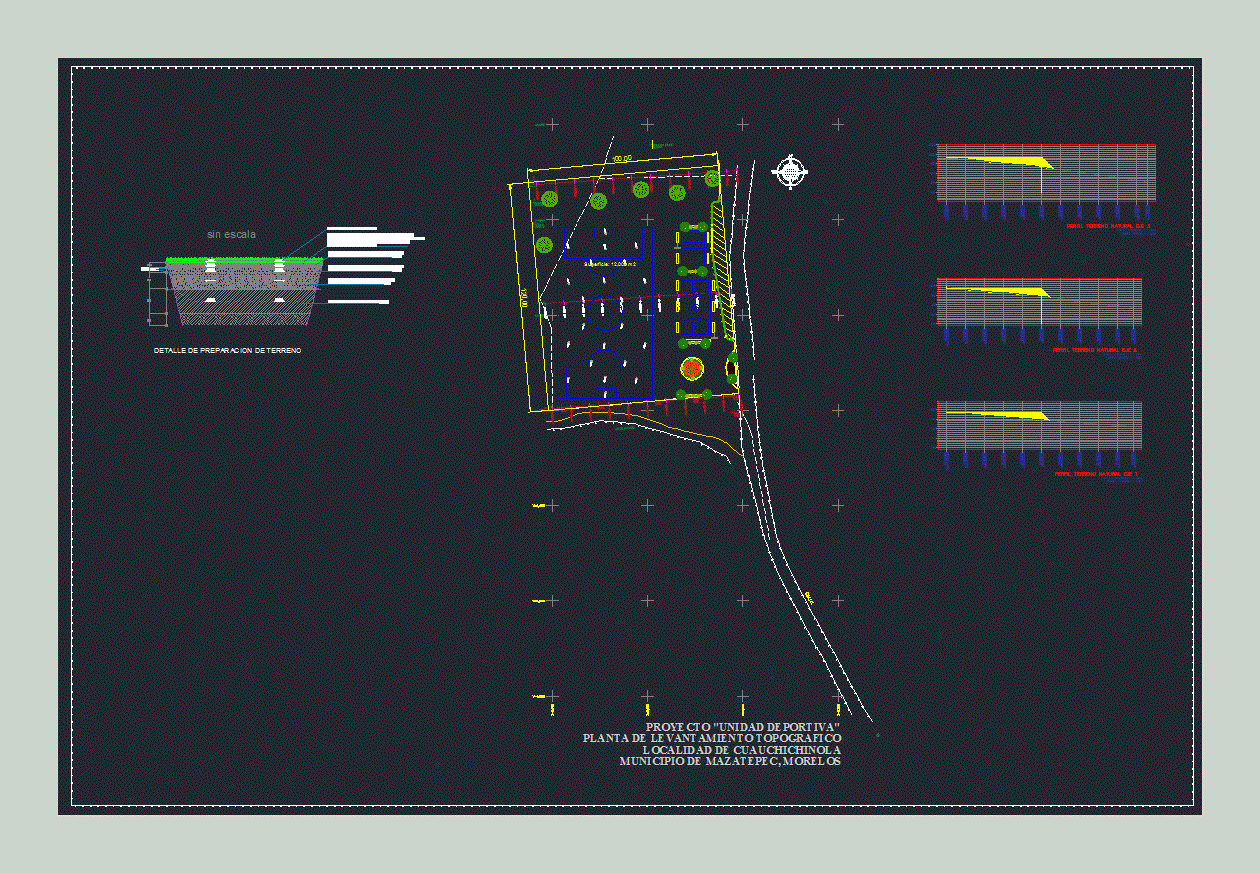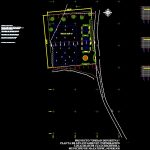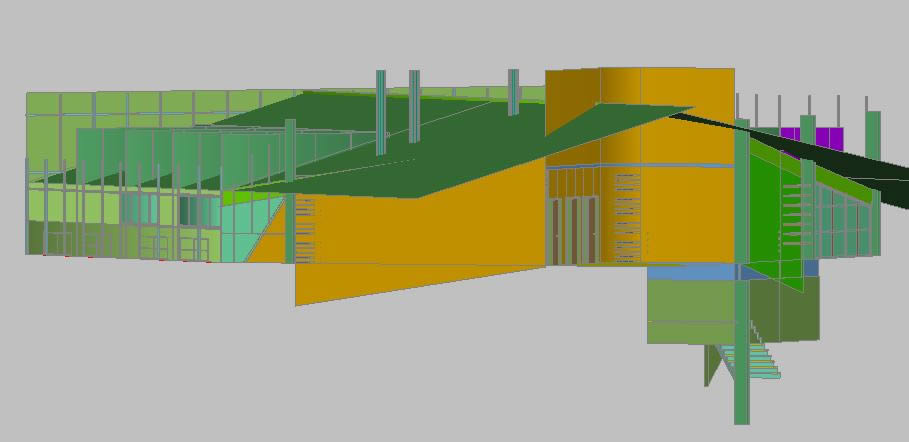Sports Field DWG Detail for AutoCAD
ADVERTISEMENT

ADVERTISEMENT
sports field with a volleyball court and a basketball court includes a parking lot and planters bathrooms and closets – Detail sports floor
Drawing labels, details, and other text information extracted from the CAD file (Translated from Spanish):
estk, moj, l street, pcfe, stake, stone stone, cfe, street, private street, topographic survey plant, cuauchichinola locality, municipality of mazatepec, morelos, benches, scarified natural terrain, silica sand and recycled rubber. should be left, filling system based on formulated mixture, synthetic grass folder, membrane, detail of land preparation, no scale
Raw text data extracted from CAD file:
| Language | Spanish |
| Drawing Type | Detail |
| Category | Entertainment, Leisure & Sports |
| Additional Screenshots |
 |
| File Type | dwg |
| Materials | Other |
| Measurement Units | Metric |
| Footprint Area | |
| Building Features | Garden / Park, Parking |
| Tags | autocad, basketball, court, DETAIL, DWG, field, includes, lot, parking, projet de centre de sports, sports, sports center, sports center project, sports field, sportzentrum projekt, volleyball |








