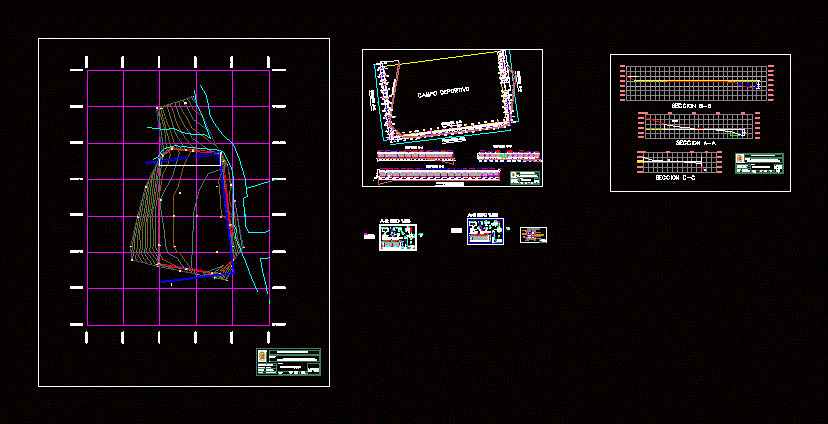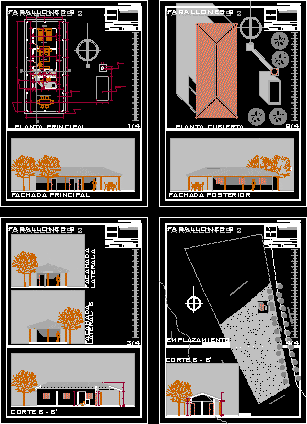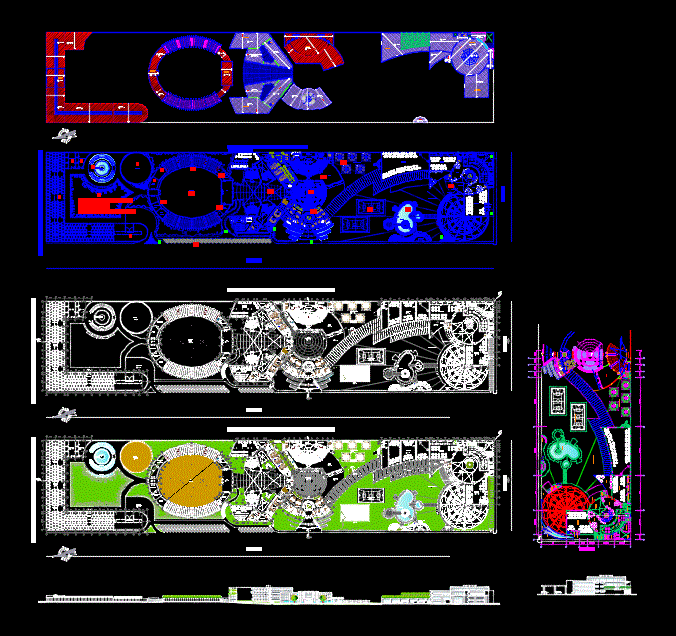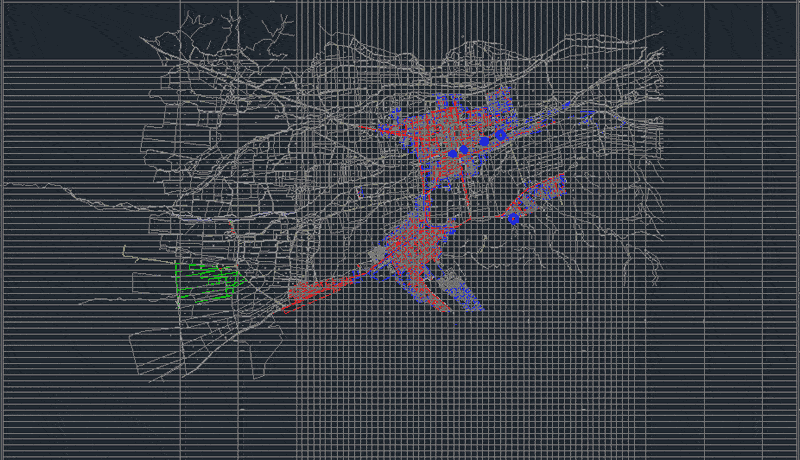Sports Field Fence DWG Block for AutoCAD
ADVERTISEMENT

ADVERTISEMENT
FULL MAP
Drawing labels, details, and other text information extracted from the CAD file (Translated from Spanish):
wall, terrain, axis, road, stadium, variable, sardinel, section bb, section aa, section cc, project:, plane:, drawing :, scale:, civil civil :, department: junin, province: tarma, district: acobamba , annex: huacachacra, district municipality of acobamba, date:, sports field, specified, specifications:, concrete, a.- reinforced concrete elements :, b.- simple concrete elements :, vv, steel, general notes, w – w, side view, floor level, aa, bb, c – c, old wall, see detail tt, tt, variable floor, filled with own material, natural terrain, section bb, section cc, section aa, longitudinal profile , cast iron hinge, padlock, door detail
Raw text data extracted from CAD file:
| Language | Spanish |
| Drawing Type | Block |
| Category | Entertainment, Leisure & Sports |
| Additional Screenshots |
 |
| File Type | dwg |
| Materials | Concrete, Steel, Other |
| Measurement Units | Metric |
| Footprint Area | |
| Building Features | |
| Tags | autocad, block, DWG, fence, field, full, map, projet de centre de sports, sports, sports center, sports center project, sports field, sportzentrum projekt |








