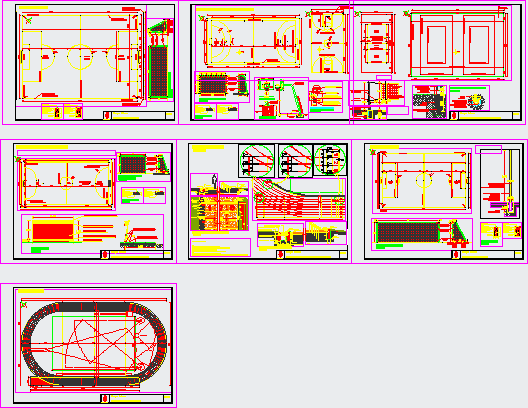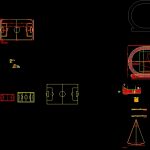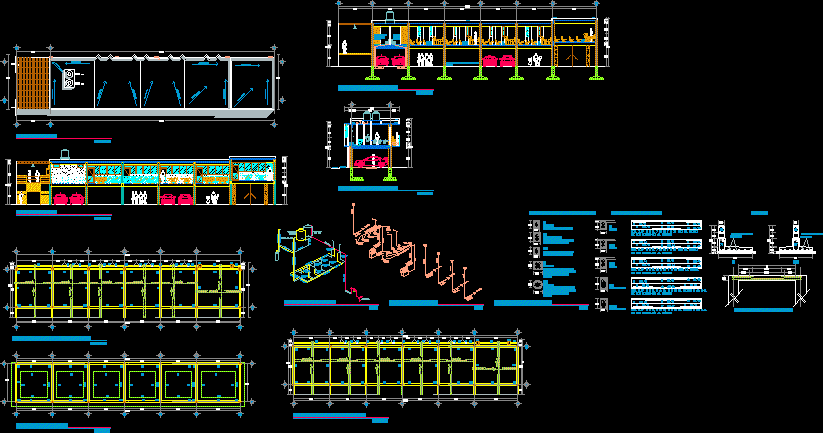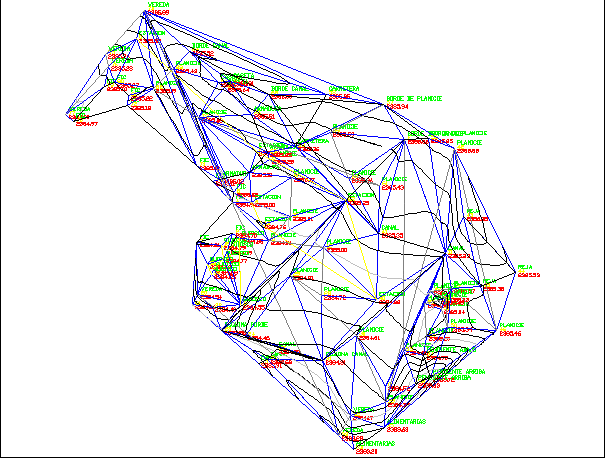Sports Fields Project DWG Full Project for AutoCAD

Football field 11; football field 7; playon volleyball, basketball and handball. and athletics with detailed launch projection arcs and regulatory measures
Drawing labels, details, and other text information extracted from the CAD file (Translated from Spanish):
Penalty point, midfield line, offside zone, field line back, goal line, goal line, penalty area, center line, counter goal, change zone, line of bands, goalkeeper line, line of free punch, handball court, basketball court, central circle, bottom line, side line, free throw zone, basket, rectangular board, three point line, detail fixation, board detail, top level of the ring, area that must be lined, detail of net, basketball court, should not have less, the cord used, white net .-, fastening detail, solid steel ring, hard wood, manufactured board, line half field, central circle, finish line, line of band, soccer field for blind people, playon, black tube, cue of h º a º., iron of faith., cue of h º a º, details of track of athletics, details release of bullets, detail container, detail high jump, zero line, drain, plant detail cajetin, mat, location parantes, race track, detail cage, detail shoot hammer, hammer, javelin throw, layout, detail, discus throw, detail cage, long jump, triple jump, detail of pit, jump vault, high jump, bullet , pole, disc, detail of rejection plank, welded joints, goal, central line, attack line, attack zone, defense zone, volleyball court, basketball court, handball court, volleyball court, area of goal, midfield line, corner quadrant, penalty area, long and triple jump, penalty area, central circle, beach volley, n. cord, n. inner track., n. outer track., n. cord., n. turf, specifications, grampa fe, soccer field for blind people, handball court, basketball and volleyball, athletics track, details of the athletics track, sector-courts, urban park, flat number :, province of Chaco.
Raw text data extracted from CAD file:
| Language | Spanish |
| Drawing Type | Full Project |
| Category | Entertainment, Leisure & Sports |
| Additional Screenshots |
 |
| File Type | dwg |
| Materials | Steel, Wood, Other |
| Measurement Units | Imperial |
| Footprint Area | |
| Building Features | Garden / Park |
| Tags | athletics, autocad, basketball, detailed, DWG, field, fields, football, full, Project, projet de centre de sports, sports, sports center, sports center project, sportzentrum projekt, volleyball |








