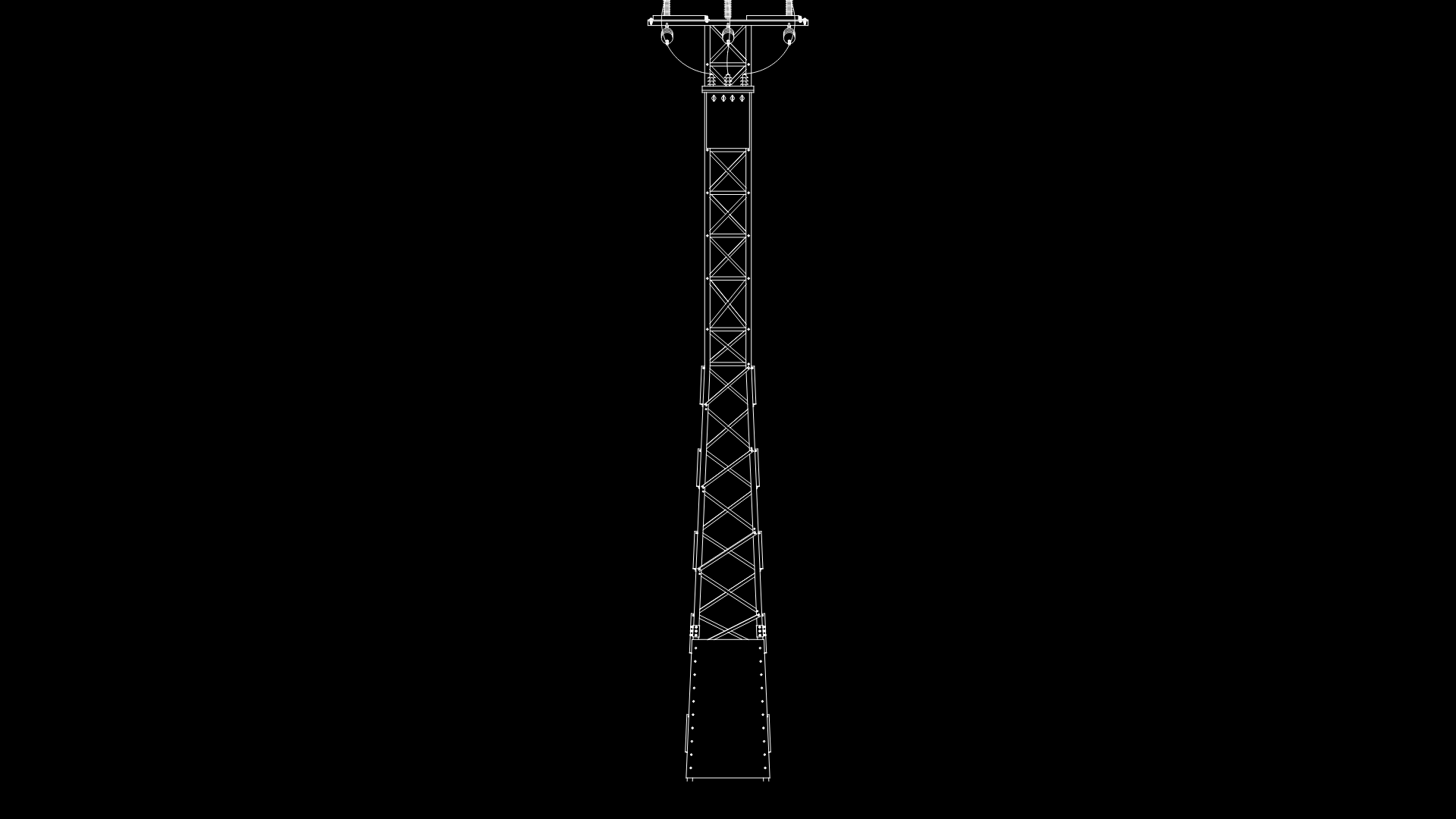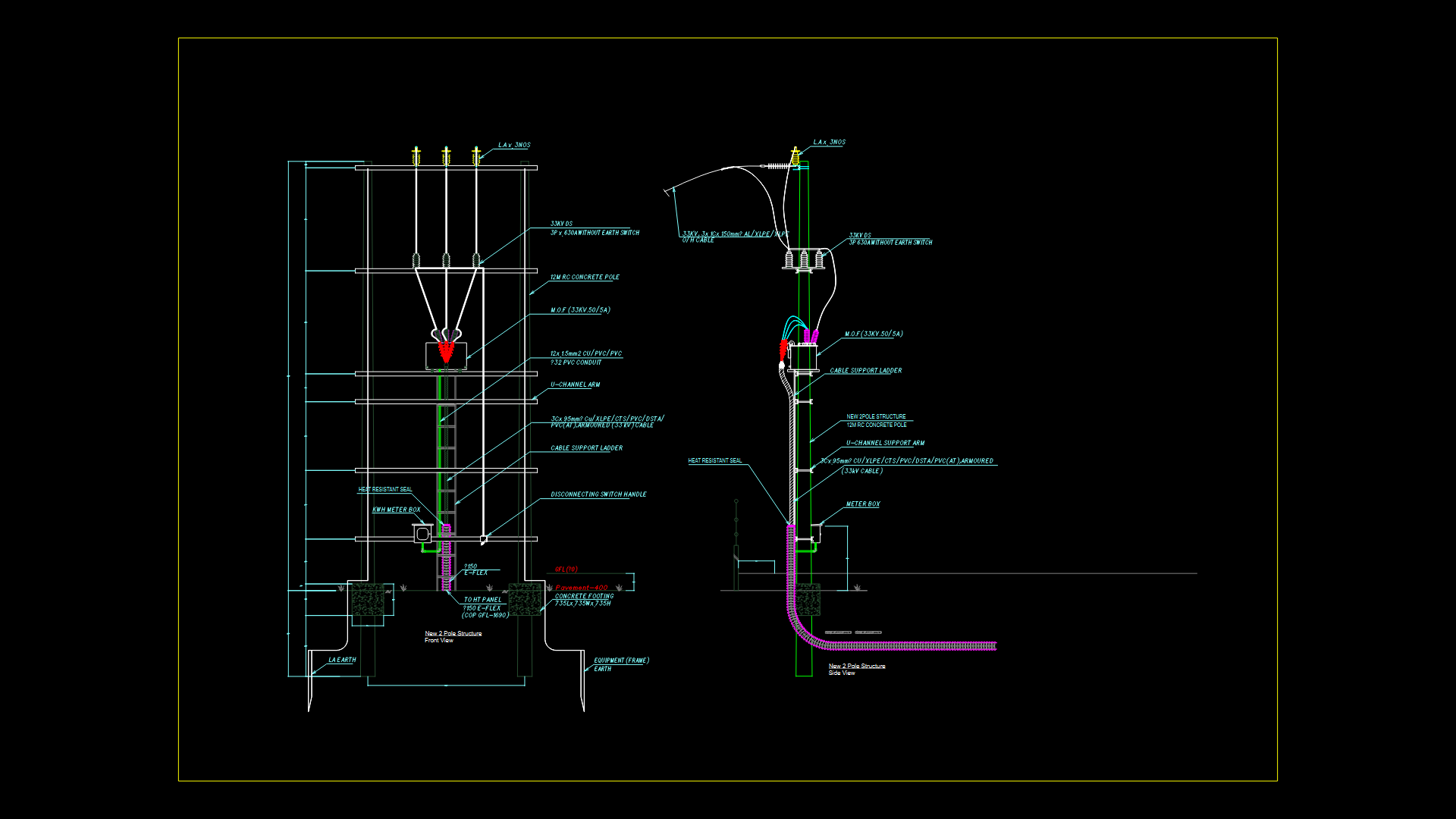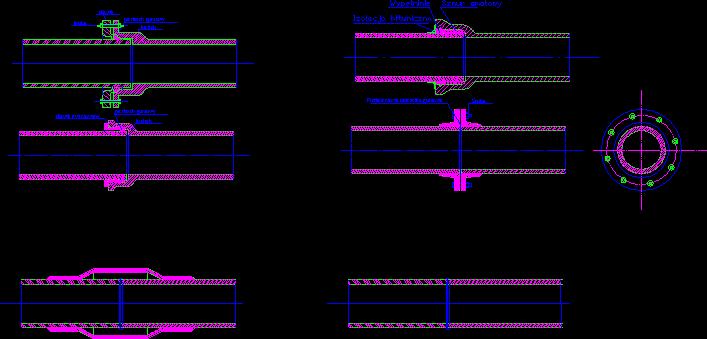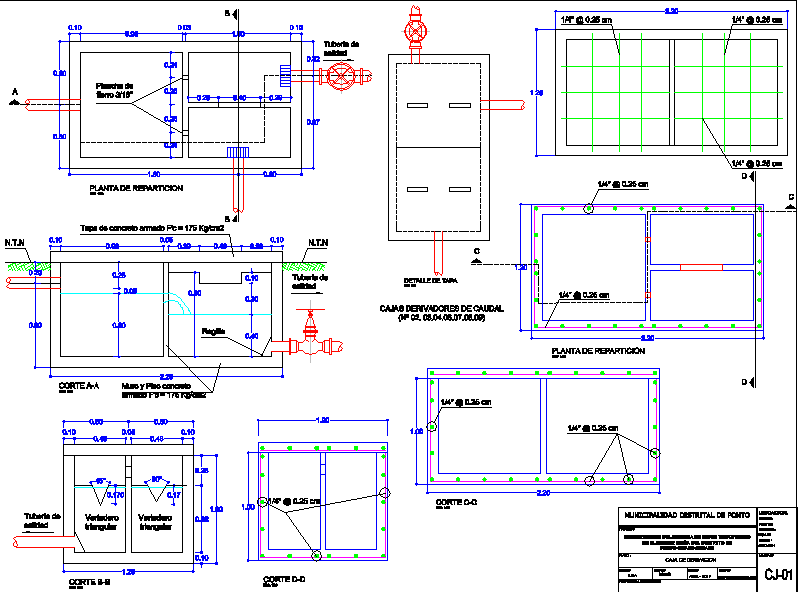Sports Platform DWG Block for AutoCAD

SPORT MULTI PLATFORM FOR EDUCATIONAL INSTITUTIONS BY REGULATION OF THE MINISTRY OF EDUCATION. PLANT – VIEW – STRUCTURAL PLANT (SEPARATION OF MEETINGS)
Drawing labels, details, and other text information extracted from the CAD file (Translated from Spanish):
cut, sidewalk, Tiled wood floor, False floor, Foundation, Tiled wood floor, False floor, sidewalk, cut, Overcoming, sidewalk, Overcoming, Foundation, scale, Foundation, cut, sidewalk, Tiled wood floor, False floor, sidewalk, Overcoming, Foundation, scale, Parapet column, Stirrups, scale, Wire no. Each yarn, In wall, Joist with, With stirrups, In passage, Parapet detail, Slab typical, Astemp, Det., Stirrups of, Stirrups of, Det., Stirrups of, Stirrups of, Det., Stirrups of, Stirrups of, Stirrups of, Stirrups of, variable, variable, variable, Sole, Npt., False floor, Mat. filling, Ntn., East side bypass, Jiron automotive, Jiron of august, Jiron highland, To sew, N. M., Area chart, Area of land …………………………, Perimeter …………………………………………. Ml, Existing built area, Sports platform, free area ………………………………………… .., Classrooms build ………………, water well, flag’s stick, grotto, Good state of conservation, Ss.hh.d., Ss.hh.v., Existing class, Material adobe regular state of consevacion, kitchen, communal living, Main income, emergency exit, emergency door, Latrines, Multiple use sports platform, Fulbito, basketball, volley, Area of protection, sheet, scale, date, Ee.pp., Apartment, fist, Distr., Provi., Juliaca, San roman, Cad designs. Jaime peñaloza calloapaza, Oo.pp., Dd.uu., Location, draft, general plant, Provincial municipality of san roman, Mayor: prof. David mamani paricahua, December, Division of studies, Projects, Ing. Roger m. Puma salazar, Ing. A. Miranda Pizarro, Ing. Ricardo beads carita, Improvement of educational infrastructure, I.e. Virgin of chapi apiraj, Townhouse apiraj juliaca, supervision, Ing. Percy muñuico ccalli, classroom, address, note:, Door is wood aguano includes varnished, Bronze hinges of, Strong plate, scale, Door detail, Wood aguano, finish, note:, Strong plate, Bronze hinges of, Door is wood aguano includes varnished, Door detail, finish, Wood aguano, scale, Sports platform separation of joints, Note: the emptying of slab will be done by alternating cloths respecting the level between cloth cloth, Esc., section, Rubbed floor, Asphalt seal, Affirmed, Concrete slab, Affirmed, Esc., section, Rubbed floor, Asphalt seal, Concrete slab, Concrete kg, Technical specifications, Expansion joint asphalt seal by weight, Base asserted select ……………. cm., Welding cellocord blue point arc of fulbito basketball, note:, The emptying of slab will be done alternating respecting the levels of, Sloping from the center the ends of the paltaforma, The curing of the emptying will be by the system of rice by days, Tongue and groove, Tube fºgº, Detail of fulbito arc basketball court, Esc., Basket rim, Cedar wood finish, profile, Bolts with nut, front elevation, Tube fºgº, anchorage, Tube fºgº, dipstick, profile, Lateral elevation, Play area, Painted picture of sports slab, Width of strip, Fringe color, type of paint, basketball, volley, Fulbito, Cm., electric blue, yellow, White, enamel, Volleyball net detail, Esc., Network height ladies, Male network height, Concrete data, Antenna tub., Thin cloth double band, White cloth tape cm. Wide, Projection lateral line of court, Basketball court, Green paint area, Multiple use sports platform, N.p.t., Post for volleyball net, Tensile anchor, basketball, volley, drilling, Badge faith, diameter, faith. from, bent, Concrete data, Det. Tensile anchor, Schematic scale, Esc., Plan in plan
Raw text data extracted from CAD file:
Drawing labels, details, and other text information extracted from the CAD file (Translated from Spanish):
cut, sidewalk, Tiled wood floor, False floor, Foundation, Tiled wood floor, False floor, sidewalk, cut, Overcoming, sidewalk, Overcoming, Foundation, scale, Foundation, cut, sidewalk, Tiled wood floor, False floor, sidewalk, Overcoming, Foundation, scale, Parapet column, Stirrups, scale, Wire no. Each yarn, In wall, Joist with, With stirrups, In passage, Parapet detail, Slab typical, Astemp, Det., Stirrups of, Stirrups of, Det., Stirrups of, Stirrups of, Det., Stirrups of, Stirrups of, Stirrups of, Stirrups of, variable, variable, variable, Sole, Npt., False floor, Mat. filling, Ntn., East side bypass, Jiron automotive, Jiron of august, Jiron highland, To sew, N. M., Area chart, Area of land …………………………, Perimeter …………………………………………. Ml, Existing built area, Sports platform, free area ………………………………………… .., Classrooms build ………………, water well, flag’s stick, grotto, Good state of conservation, Ss.hh.d., Ss.hh.v., Existing class, Material adobe regular state of consevacion, kitchen, communal living, Main income, emergency exit, emergency door, Latrines, Multiple use sports platform, Fulbito, basketball, volley, Area of protection, sheet, scale, date, Ee.pp., Apartment, fist, Distr., Provi., Juliaca, San roman, Cad designs. Jaime peñaloza calloapaza, Oo.pp., Dd.uu., Location, draft, general plant, Provincial municipality of san roman, Mayor: prof. David mamani paricahua, December, Division of studies, Projects, Ing. Roger m. Puma salazar, Ing. A. Miranda Pizarro, Ing. Ricardo beads carita, Improvement of educational infrastructure, I.e. Virgin of chapi apiraj, Townhouse apiraj juliaca, supervision, Ing. Percy muñuico ccalli, classroom, address, note:, Door is wood aguano includes varnished, Bronze hinges of, Strong plate, scale, Door detail, Wood aguano, finish, note:, Strong plate, Bronze hinges of, Door is wood aguano includes varnished, Door detail, finish, Wood aguano, scale, Sports platform separation of joints, Note: the emptying of slab will be done by alternating cloths respecting the level between cloth cloth, Esc., section, Rubbed floor, Asphalt seal, Affirmed, Concrete slab, Affirmed, Esc., section, Rubbed floor, Asphalt seal, Concrete slab, Concrete kg, Technical specifications, Expansion seal asphalt seal by weight, Base asserted select ……………. cm., Welding cellocord blue point arc of fulbito basquet, note:, The emptying of slab will be done by alternating respecting the levels of, Sloping from the center the ends of the paltaforma, The curing of the emptying will be by the system of rice by days, Tongue and groove, Tube fºg, Detail of fulbito arc basketball court, Esc., Basket rim, Cedar wood finish, profile, Bolts with nut, front elevation, Tube fºg, anchorage, Tube fºg, dipstick, profile, Lateral elevation, Play area, Painted picture of sports slab, Width of strip, Fringe color, type of paint, basketball, volley, Fulbito, Cm., electric blue, yellow, White, enamel, Volleyball net detail, Esc., Network height ladies, Male network height, Concrete data, Antenna tub., Thin cloth double band, Cm white cloth tape. Wide, Projection lateral line of court, Basketball court, Green paint area, Multiple use sports platform, N.p.t., Volleyball net post, Anchorage of tensioners, basketball, volley, drilling, Badge faith, diameter, faith. from, bent, Concrete data, Det. Anchorage of tensioners, Schematic scale, Esc., Plan in plan
Raw text data extracted from CAD file:
| Language | Spanish |
| Drawing Type | Block |
| Category | Water Sewage & Electricity Infrastructure |
| Additional Screenshots |
 |
| File Type | dwg |
| Materials | Concrete, Wood, Other |
| Measurement Units | |
| Footprint Area | |
| Building Features | Car Parking Lot |
| Tags | autocad, block, DWG, education, educational, institutions, kläranlage, ministry, multi, plant, platform, regulation, sport, sports, treatment plant, View |








