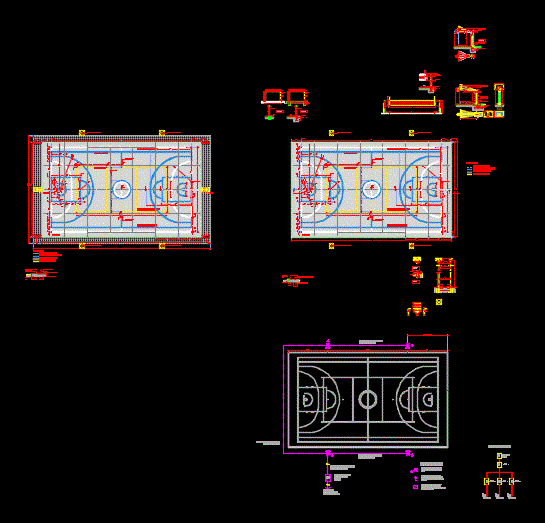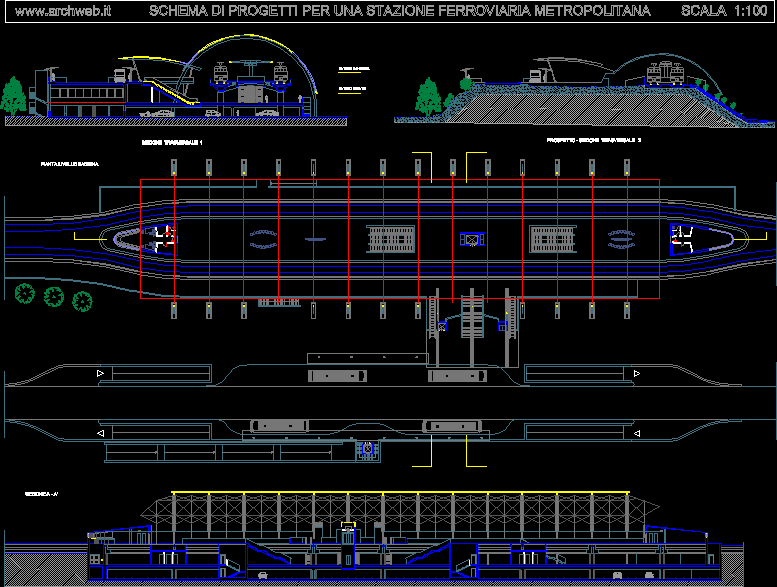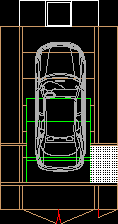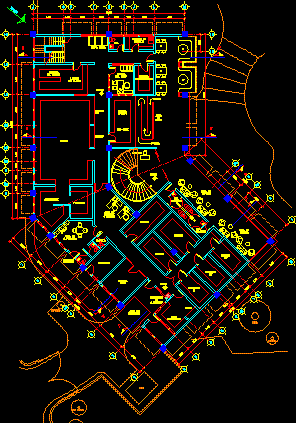Sports Playn DWG Detail for AutoCAD

Dwg file format contains a sports playon 700m2 with indoor soccer court; volleyball and basketball. With all its dimensions; details of reinforced concrete; electrical installation; supports and fixtures. Option with and without perimeter sidewalk.
Drawing labels, details, and other text information extracted from the CAD file (Translated from Spanish):
support for volleyball, implantation in corner terrain, support for basketball, lateral line, nut and galvanized washer, galvanized nut, shock protection. mandatory in schools, optional in public spaces, front, shock protection., lower tension rope of the network, cable of the net, upper rope of tension of the network, lateral band, cut – side view, support projector, equipment auxiliary, cover with connector for cable outlet, heavy-duty metal platform, step, spout, telescopic column according to calculation contractor, tight junction box, ground cable fixing, fine-grained concrete platform, reinforced concrete base according to calculation contractor, underground cable , bolt fixing projector, cover with connector, level of floor playón, grounding, gravel for drainage, lateral reinforcement, underground cable, coarse sand, brick, warning mesh, natural soil level, natural soil filling, cut to, mesh expanded metal, metal sheet, welding union, front – detail painting, tpd, reflectors, detail tpd, to meter, location according to plant of set, references, telescopic metal column with javelin tomatierra according to detail plan., reflector according to detail, with equipment box suitable for weathering and auxiliary equipment, complete according to detail plan, tpd control board of lights armed in sealed metallic box located in masonry pillar according to pet specifications, board, location according to plant of set, anti-shock protection. obligatory in schools, optional in public spaces, reverse – frame, level of finished floor of the field, volleyball court, basketball court, soccer field, expansion joints, demarcation of volleyball court with paint of acrylic thermoplastic resin type, demarcation of basketball with paint of the thermoplastic acrylic resin type, demarcation of soccer with paint of the thermoplastic acrylic resin type, perimetral beam, insert for volleyball net poles, basketball stand, basketball demarcation, football demarcation, volleyball demarcation, references:, telescopic metal column , expansion joint: sawn and filled with prepared asphalt mastic, demarcation lines of the field: high flexibility flexible thermoplastic acrylic resin paint, finishing of the floor: smoothing made with mechanical leveling machine, with steel alloy blades., natural terrain, termination of the floor: smoothed cement made with mechanical trowel, with pallets of and steel alloy., sports playon with perimeter path. basketball courts, lounge soccer and volleyball marking scheme
Raw text data extracted from CAD file:
| Language | Spanish |
| Drawing Type | Detail |
| Category | Entertainment, Leisure & Sports |
| Additional Screenshots |
 |
| File Type | dwg |
| Materials | Concrete, Masonry, Plastic, Steel, Other |
| Measurement Units | Imperial |
| Footprint Area | |
| Building Features | |
| Tags | autocad, basketball, basquetball, court, DETAIL, DWG, feld, field, file, football, format, golf, indoor, soccer, sports, sports center, tennis, voleyball, volleyball |






