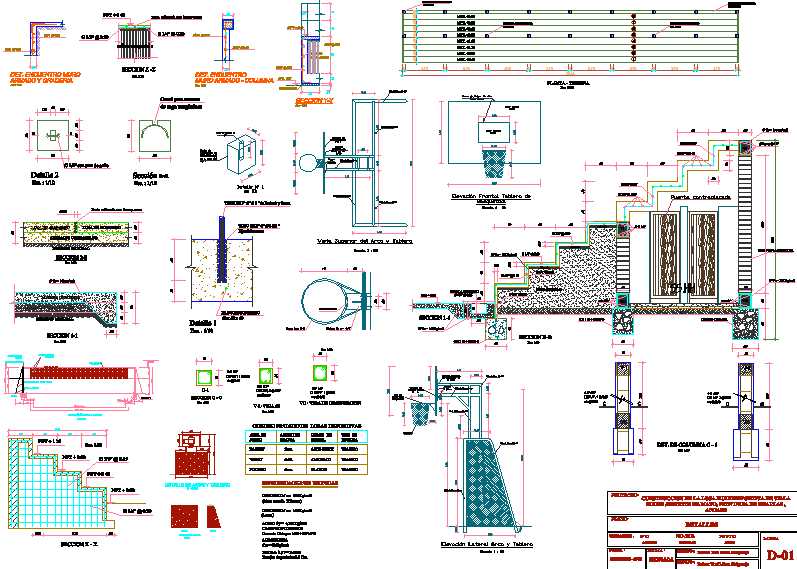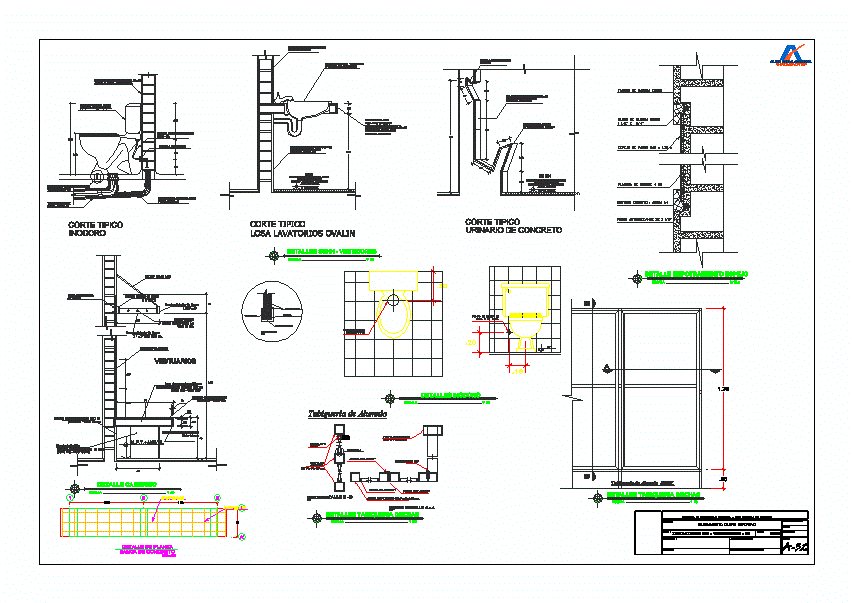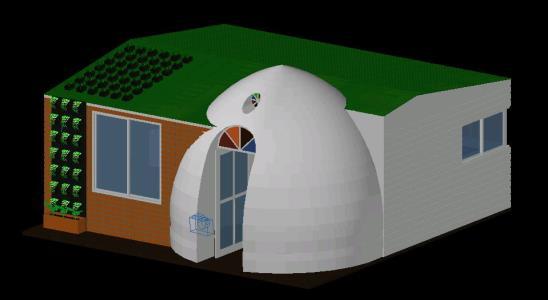Sports Slab Villa Sucre DWG Section for AutoCAD

PLANES DESIGN FOR CONSTRUCTION A SPORTS SLAB ; INCLUDED 02 DRESSINGS AND HEALTH SERVICES FOR EACH ONE ; INCLUDE PLANES OF PLANT; SECTIONS;ELEVATIONS AND DETAILS . DESIGN FOR LOCALITY VILLA SUCRE;MATO DISTRICT – HUAYLAS PROVINCE ANCASH – PERU
Drawing labels, details, and other text information extracted from the CAD file (Translated from Spanish):
name, pbase, pvgrid, pegct, pfgct, pegc, pegl, pegr, pfgc, pgrid, pgridt, right, peglt, pegrt, pdgl, pdgr, mato, huaylas, construction of the multisport slab in villa sucre, district of mato, province de huaylas, ancash, project :, plan :, location:, date:, sheet:, indicated, drawing:, detail of cloths, dept., scale:, ancash, province, design:, district, robert yuri liñan melgarejo, plant and cuts, vc: foundation beam, section c – c, section yy, compacted, filling, reinforced wall – column, det. encounter, det. encounter wall, armed and bleachers, court b – b, slab of concrete, affirmed compacted, natural terrain, strip, width of, painted picture of sports slabs, board filled with tar and sand, area of, game, basket, volleyball, fulbito , paint, traffic, color, elect. blue, white, yellow, type of tempering rope, channel for mooring, section aa, given concrete, fixed to concrete., technical specifications, masonry, foundations, electrowelding, sight top of the bow and board, fastening bolts, netting, basketball hoop, side elevation bow and board, front elevation basketball board, smoke white color, black enamel paint frame, net height for men, fixed to the ground , minimum, elevation of the mesh, double band of fine canvas, net height for women, section z -z, compacted filling, cut a – a, section x – x, detail of arches, front, metal mesh, lateral, detail of arch and board, slab, left, ca volleyball court, basketball court, tension cable fixation, pole, floor, concrete columns, brick wall kk, head, —, ss.hh., compacted filling, affirmed, section bb, iron grid, vc, brick wall kk, plywood door, armed, plant – tribune, details, apartment.
Raw text data extracted from CAD file:
| Language | Spanish |
| Drawing Type | Section |
| Category | Entertainment, Leisure & Sports |
| Additional Screenshots |
 |
| File Type | dwg |
| Materials | Concrete, Masonry, Wood, Other |
| Measurement Units | Metric |
| Footprint Area | |
| Building Features | |
| Tags | autocad, construction, Design, DWG, health, include, included, PLANES, projet de centre de sports, section, Services, slab, sports, sports center, sports center project, sports slab, sportzentrum projekt, sucre, villa |








