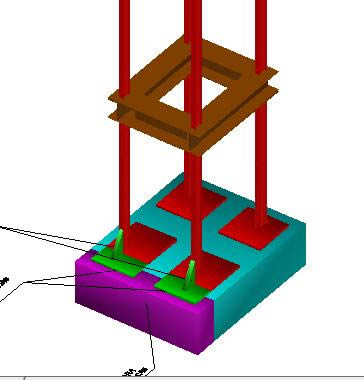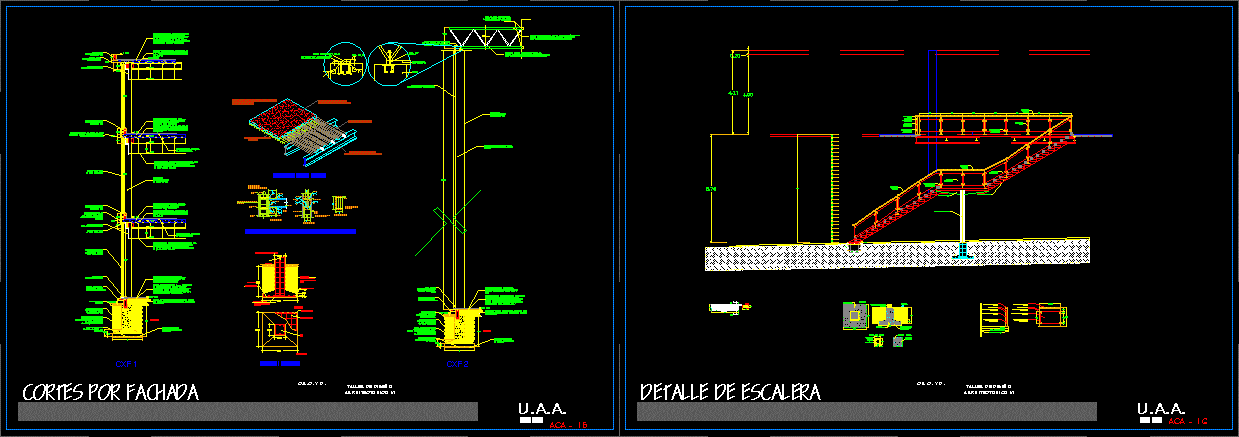Spot Lamp 3D DWG Model for AutoCAD

3d 3d Model – Solid modeling – without textures
Drawing labels, details, and other text information extracted from the CAD file (Translated from Polish):
int, washer, radiator height cm, living room, FIG. cement, kitchenette, FIG. cement, room, FIG. cement, FIG. cement, corridor, FIG. cement, living room, laminated panels, kitchenette, laminated panels, communication, laminated panels, tiles, mirror gr. glued to the wall perfectly walled, kitchen type, wardrobe front: veneer walnut according to fig, front side: high quality ral top: lacquer high ral color, high front: lacquer high color expansion of the wall, radiator designed, height veneer walnut according to the drawing of the wall, living room, laminated panels, kitchenette, laminated panels, communication, laminated panels, tiles, radiator designed, przedœcianka, element for wc rapid sl, the backlight in the drawing, Change the height to get a hole above the level of the finished floor, mirror gr. Adhesively glued to the wall in the drawing of the uncovered wall behind the mirror, from the height of cm to cm above the level of the finished floor facing wall retracted in accordance with the drawing of the wall, the backlight in the drawing, room, laminated panels, location of the heater, averages, bedside cabinet, przedœcianka, backlight, sofa, desk chair, fridge, sink, commode, Washing Machine, heating, heating, standard gauge, standard gauge, edible, bar, washer, hooks, mirror hall, sink, mirror, toilet seat suspended, heater, bath, shower tray, Pacific, commode, hokey, carpet, interior door, retractable, locations, collision with others, the door, door, interior door, undercuts, ventilation, desk, seat, œcianka, tempered, mounted on the bath, dressing room pattern, Washing Machine, mirror chest of drawers, description, descriptions, proj. cm on the grate system gr. mm spacing on both sides gr. mm mineral, Construction of a double waterproof construction, single housing, demolition walls, wall, dimensioning, layer description, reference to descriptions, description of rooms, ventilation, furniture cm from the wall of the cabinet cm strips on the sides of the bedroom bedrooms tv living room, bath, rigfix pro ceiling profile ceiling profile bracket horizontal profile u profile cw fluorescent lamp, rigips pro profile horizontal uw uw ultastil profile cw cw ultrastil fluorescent lamp, mirror hall, a coffee table, edible, bedside cabinet, intercom, edible, armchair, detail, rigips pro profile horizontal uw, detail, gridline according to the drawing, tv development according to fig., tv development according to fig., room, laminated panels, Building height from the bottom to the ceiling, at height from the level of the finished floor strip height wall painted in color zg. as shown in the drawing of the walls, radiator height cm, radiator height cm, location of the heater, living room, laminated panels, kitchenette, laminated panels, communication, laminated panels, tiles, living room, laminated panels, kitchenette, laminated panels, communication, laminated panels, tiles, Expansion of the toilet as shown in Fig
Raw text data extracted from CAD file:
| Language | N/A |
| Drawing Type | Model |
| Category | Mechanical, Electrical & Plumbing (MEP) |
| Additional Screenshots |
 |
| File Type | dwg |
| Materials | Other |
| Measurement Units | |
| Footprint Area | |
| Building Features | Car Parking Lot |
| Tags | autocad, beleuchtung, DWG, equipamentos de iluminação, iluminação, l'éclairage, lamp, lâmpada, lampe, lantern, lanterna, lanterne, laterne, les luminaires, leuchten, lighting, Luminaires, model, Modeling, solid, spot, textures |








