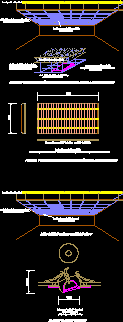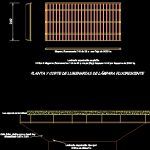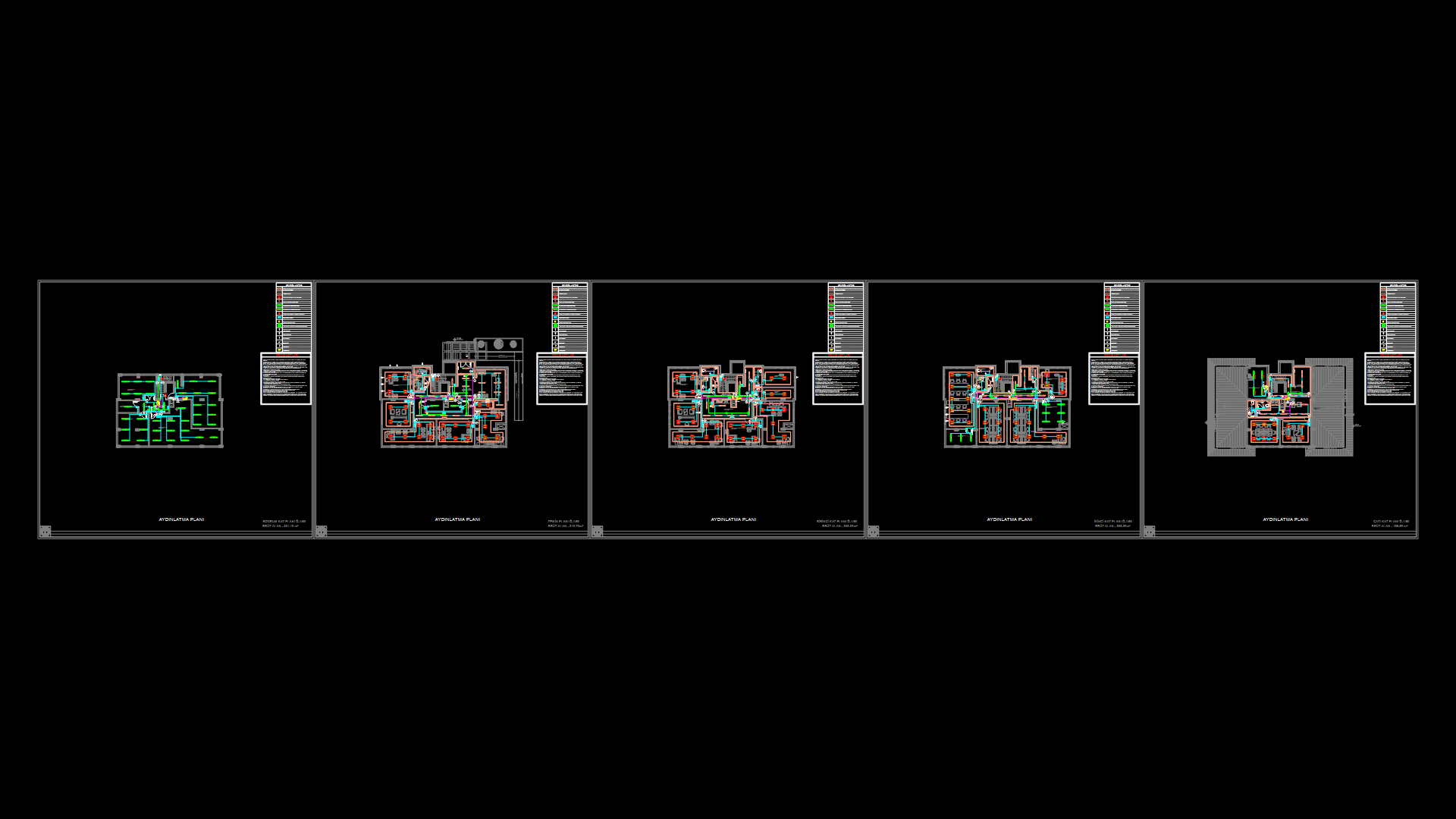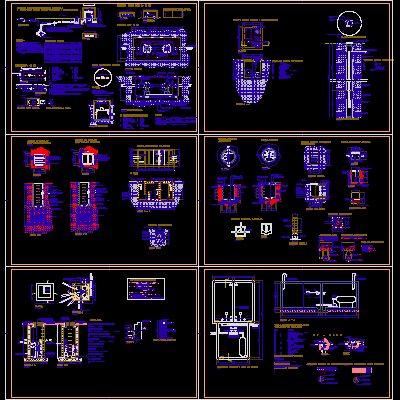Spot Placement DWG Block for AutoCAD
ADVERTISEMENT

ADVERTISEMENT
Placement of spot
Drawing labels, details, and other text information extracted from the CAD file (Translated from Spanish):
use lamp, spot cutting plant, diameter, spot-type spotlight, spot placement detail, diameter, spot-type spotlight, dimensions, sky, slab lightened with barroblock, fluorescent lamp luminaire cutting plant, fluorescent lamp with lm flow, uses fluorescent lamps with a total luminous flux per lm luminaire, recessed luminaire in ceiling, recessed luminaire in ceiling, long, detail of placement of fluorescent lamp luminaires, sky, with wooden brackets, of the aluminum grid, slab anchored wire, dimensions, slab lightened with barroblock, dimensions, sky, recessed luminaire in ceiling, watts fluorescent lamps, long, slab lightened with barroblock
Raw text data extracted from CAD file:
| Language | Spanish |
| Drawing Type | Block |
| Category | Mechanical, Electrical & Plumbing (MEP) |
| Additional Screenshots |
 |
| File Type | dwg |
| Materials | Aluminum, Wood |
| Measurement Units | |
| Footprint Area | |
| Building Features | |
| Tags | autocad, beleuchtung, block, DWG, equipamentos de iluminação, iluminação, l'éclairage, lamp, lâmpada, lampe, lantern, lanterna, lanterne, laterne, les luminaires, leuchten, lighting, Luminaires, placement, spot |








