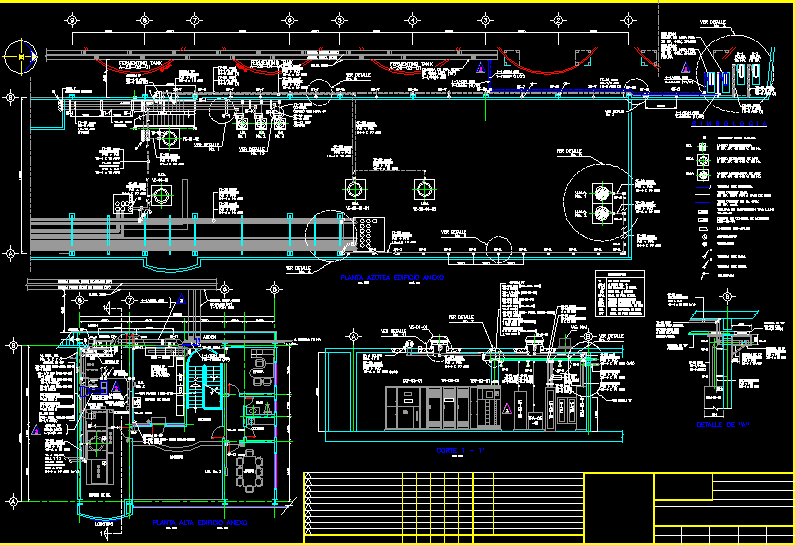Sprinkler DWG Detail for AutoCAD

Typical details Sprinklers.
Drawing labels, details, and other text information extracted from the CAD file (Translated from Spanish):
Lpc, you, day., reduction, Diam. Hole in ceiling, day, Recessed type, Sprinkler detail, Hermetic cap: adjust, Tightly to the neck, Of the sprinkler, Scratch, recommended, Distance max. in, The ceiling, Extended cover diam., Horizontal recessed sprinkler, Recommended diameter, Of the hollo on the wall, day., day, Horizontal sprinkler, Extended cover diam., Protective basket, day., Scratch, Shield, day., At installation, To be assembled, Shield, Ring, Scratch, Adjustment, Max., Cover, Ceiling, Assembly, Sprinkler cup, Assembly, Cover plate, day, Len blum sucks, Ceiling hole, day, Tee or elbow, Reducing, Scratch, Dimension max., Fitting to ceiling, Face of, day., Scratch, day., To be assembled, At installation, Ring, Shield, Sprinkler, Assembly, See table, Sprinkler, For, Height, Shield, Scratch, day., Height, Sprinkler, See table, For
Raw text data extracted from CAD file:
| Language | Spanish |
| Drawing Type | Detail |
| Category | Mechanical, Electrical & Plumbing (MEP) |
| Additional Screenshots |
 |
| File Type | dwg |
| Materials | |
| Measurement Units | |
| Footprint Area | |
| Building Features | |
| Tags | autocad, DETAIL, details, DWG, einrichtungen, facilities, gas, gesundheit, l'approvisionnement en eau, la sant, le gaz, machine room, maquinas, maschinenrauminstallations, provision, sprinkler, sprinklers, typical, wasser bestimmung, water |








