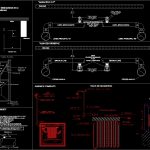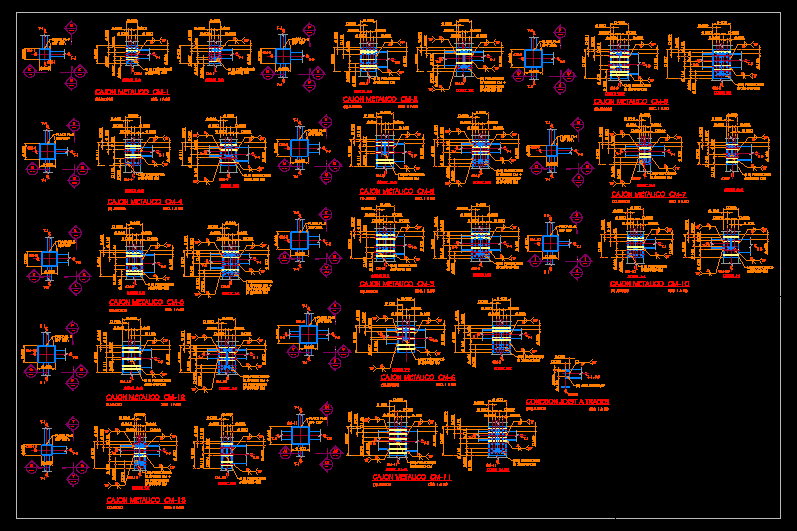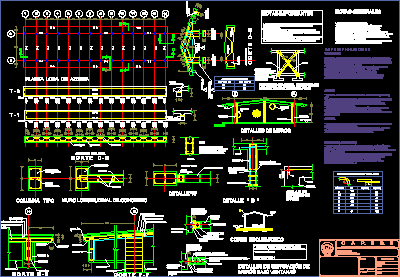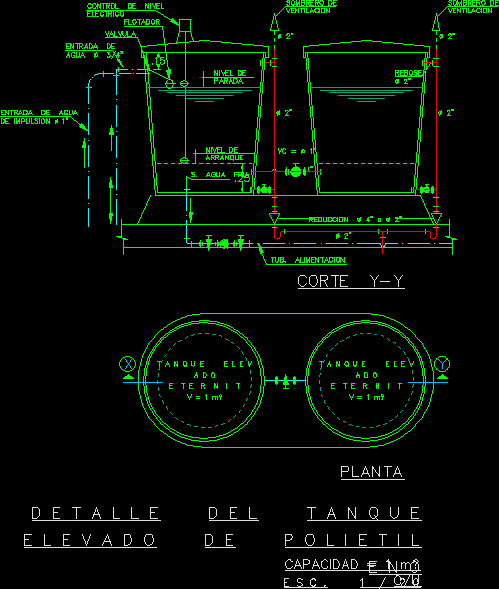Sprinklers And Hoses DWG Detail for AutoCAD

Plane Details Sprinklers and hoses, and other
Drawing labels, details, and other text information extracted from the CAD file (Translated from Spanish):
N.p.t., cabinet, Recessed cabinet, cabinet, N.p.t., line, principal, Ced, Carbon steel pipe, Steel pipe, Nipple, Hose rack, nozzle, Angle valve, Clr fire hose, tee, pipeline, Plug, Nipple rack, Check height in field, principal line, since, Floor level, Notes: annular space minimum maximum, Maximum diameter of opening, Concrete wall assembly and fire, Penetrating item to be one of the following:, to. Maximum diameter steel pipe or, B. Maximum diameter copper pipe, to. Minimum depth of sealant for fire rating, B. Minimum depth of sealant for fire rating, Hilti fire stop sealant:, C. Maximum diameter steel conduit, D. Maximum diameter steel emt, Minimum bead hilti firestop sealant for point of contact, section, Rating and, Rating, Rating at ambient less than ft., Rating at, Metal pipe through concrete wall assembly, U.l. System no. Wl, Front view, Scratch, Obstruction, Ceiling, Elevation view, Than ft. Ft to less than ft in. Ft in. To less than ft to less than ft in Ft in. To less than ft to less than ft in Ft in. To less than ft to less than ft in Ft in. To less than ft to less than ft in Ft in. To less than ft ft, Distance from sprinklers to side of obstruction, Maximum allowable distance of deflector above bottom of obstruction, For si in Ft m Note: for and refer to figure, Sprinklers contained in this cabinet., Identification of sin, general description, Amount of sprinklers in reserve., Upward coverage., residential., reviewed:, Sprinklers contained in this cabinet., Identification of sin, general description, Amount of sprinklers in reserve., Upward coverage., residential., reviewed:, Npt, Quick response, Secondary line, principal line, Distance below the sky, Deflector sky:, Npt sprinkler temp, Upright sprinkler, factor, principal line, Complete cabinet, Hose rack, That crosses, Npt, Esfr, Branch line, Cross main, Branch line, Esfr pendent temp, Pendet sprinkler, Cross main, Cabinet over wall, Quick response, Upright sprinkler., factor, Pendent sprinkler., Position of sprinklers to avoid obstructions in their discharge esfr, Sprinklers, upward, Connector, Inspection test connection, Sprinklers, Installation of automatic sprinklers of humid pipe., check valve, Main drain connection, Connects main pipe, Butterfly valve, Ceiling, Max., Of sprinkler be aligned to ceilings or, Max., Of sprinkler be aligned to ceilings or, Sprayer with arms in parallel the secondary, Secondary line, Of sprinklers must be provided for the automatic sprinkler system in the storage area with the required characteristics for this area. Should be kept in a metal box its location should not exceed the metal sprinkler reserve box should have basic sprinkler information as indicated in the example., Sprinklers should be provided for each automatic sprinkler system in the area with the required features for this area. Should be kept in a metal box its location should not exceed the metal sprinkler reserve box should have basic sprinkler information as indicated in the example.
Raw text data extracted from CAD file:
| Language | Spanish |
| Drawing Type | Detail |
| Category | Mechanical, Electrical & Plumbing (MEP) |
| Additional Screenshots |
 |
| File Type | dwg |
| Materials | Concrete, Steel, Other |
| Measurement Units | |
| Footprint Area | |
| Building Features | Car Parking Lot |
| Tags | autocad, DETAIL, details, DWG, einrichtungen, facilities, gas, gesundheit, hoses, l'approvisionnement en eau, la sant, le gaz, machine room, maquinas, maschinenrauminstallations, plane, provision, sprinklers, wasser bestimmung, water |








