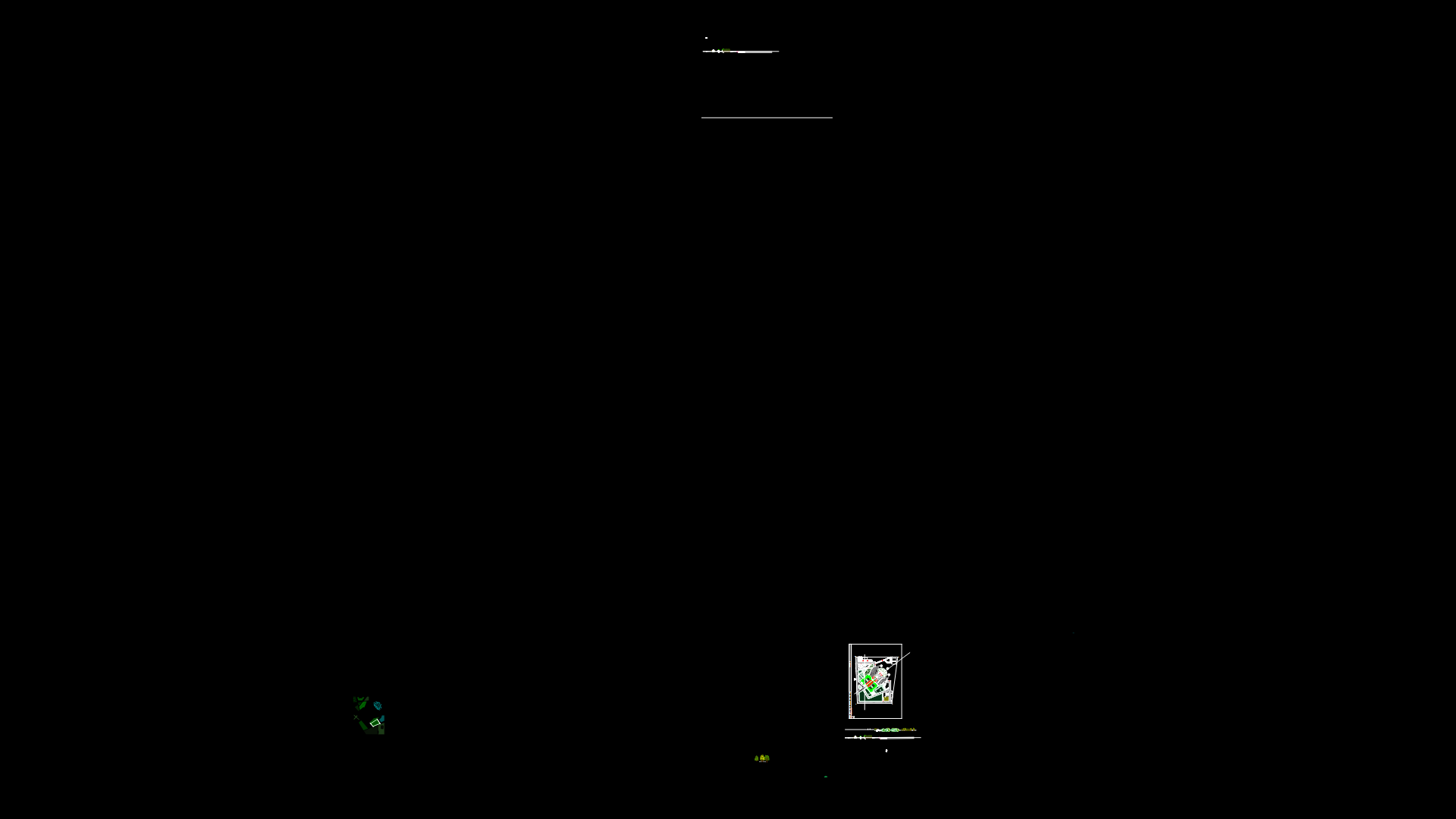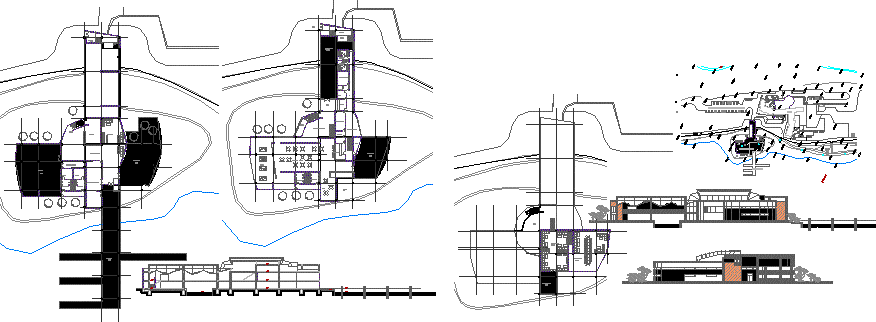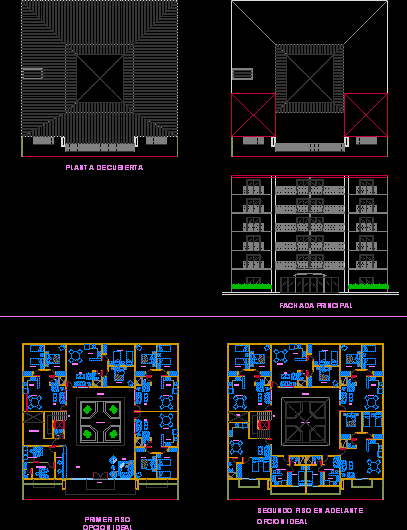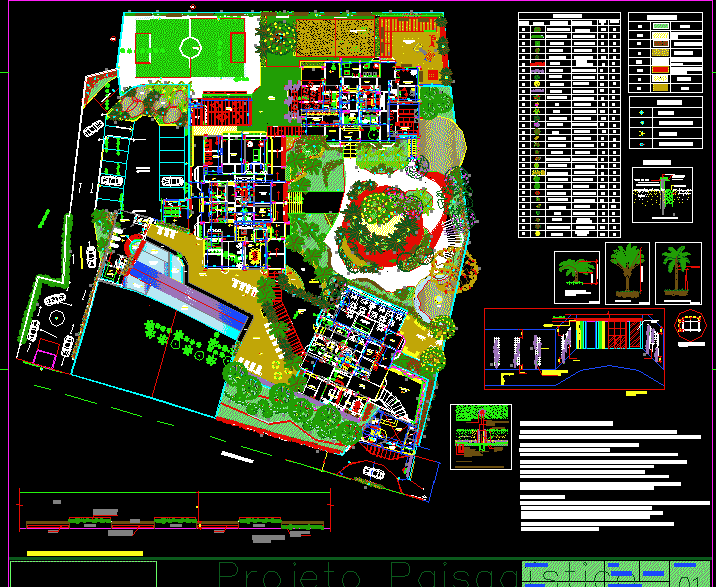Square Pedro Leon Torres De Carora DWG Full Project for AutoCAD
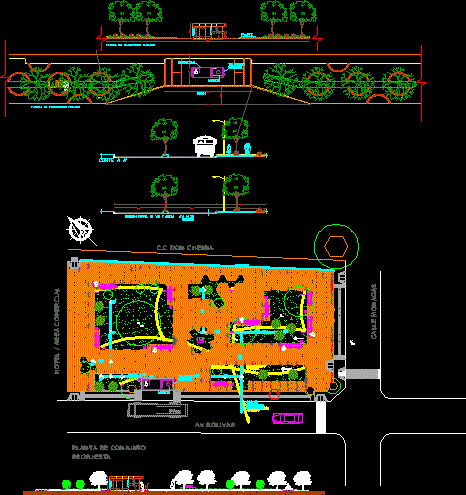
Project rehabilitation of Public Spaces ; Squares ; according norms for disables -Universal Public Access Universal
Drawing labels, details, and other text information extracted from the CAD file (Translated from Spanish):
direction of planning and project, project:, improvements plaza pedro leon towers – carora, sanitary facilities – rainwater, location :, structural calculation :, check :, sheet :, code :, scale :, data :, carora – municipality towers – state lara, av bolivar with street monagas, electricity: buss, plant assembly – proposal, sanitary facilities – white water, plant finishes – floors, plant finishes – node, inappropriate platacion – recommendation: remove from site, inappropriate platacion – obstructs the passage of the pedestrian and affects the structure of the square, pedestrian crossing strip, street bolivar, monagas street, electrical installations – luminaires, equipment details, elevations, plant – bank, elevation, plant, paper, elevations luminarias, concrete finish with blue oxide, concrete finish with red oxide, concrete finish with green oxide, the colors are arranged diagonally to generate a rhythm effect the modu is used the hexagonal shape, rustic stone paving, details of stop, profile, cc don cherra, av bolivar, post, bust, aqueduct, existing plant, assembly plant, marquee, public phones, kiosk, public transport stop, walk, cut a a ‘, kiosk, African tulip, proposal, palma fenix, go to cachimbo, catchment grid
Raw text data extracted from CAD file:
| Language | Spanish |
| Drawing Type | Full Project |
| Category | Parks & Landscaping |
| Additional Screenshots |
 |
| File Type | dwg |
| Materials | Concrete, Other |
| Measurement Units | Metric |
| Footprint Area | |
| Building Features | |
| Tags | access, amphitheater, autocad, de, disables, DWG, full, león, norms, park, parque, pedro, Project, PUBLIC, recreation center, rehabilitation, spaces, square, squares, universal |


