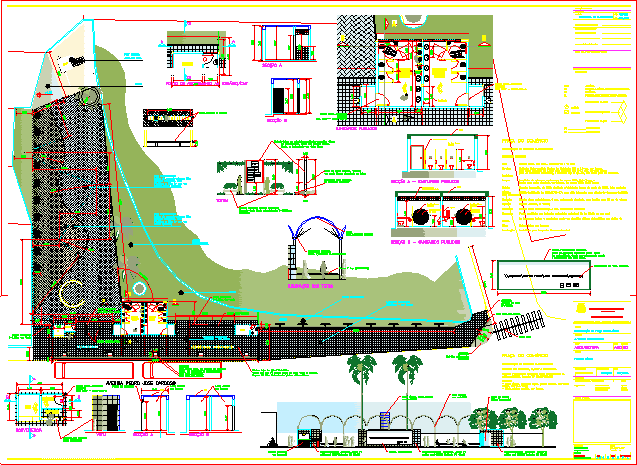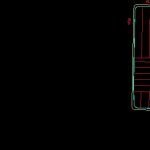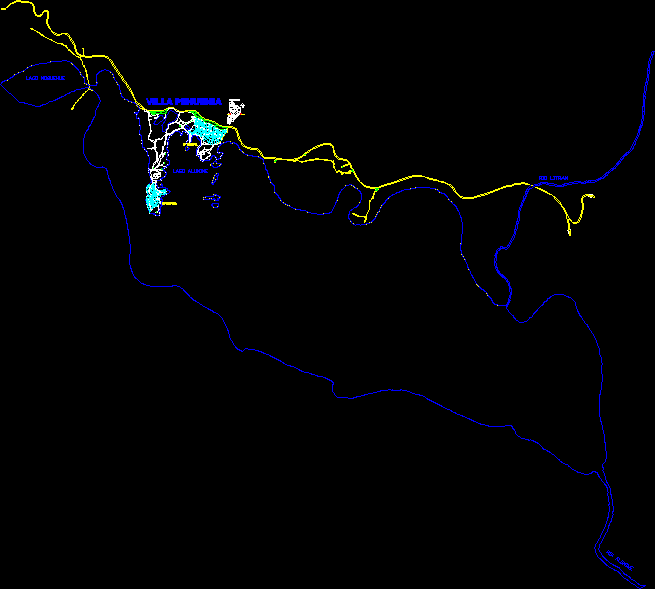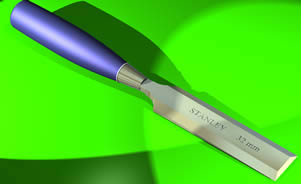Square Re Urbanization DWG Model for AutoCAD

PRIJECT REMODELING SQUARE IN CENTER OF CENTER OF CITY CUBATAO/SP/BRASIL;CULTURAL SPACE OUTDOOR
Drawing labels, details, and other text information extracted from the CAD file (Translated from Portuguese):
r. alfredo pujol street arming april plumbing sanitary feminine passages depot coffee avenue pedro jose cardoso gutter podotátile floor inlet injected aluminum projector with housing lamp of date graphic scale, scale name, title, address, area, sheet, design, signatures, architecture, arch, trade plaza revitalization, basic design, technical team :, ricardo cretella, architect, cubatão prefecture, são paulo state, av pedro jose cardoso, seplan – secretariat of planning, function, executor organ:, reurbdapraçadocomercio, directory :, pmc code, filename sector zone project step, name and signature of manager, project approval, planning secretary, date, space for the sanitary surveillance visa, acronym, secretary, technical representatives of the sector, seplan, name and signature of the secretary, name and signature the coordinator, name and signature of the supervisor, garden, augusto m campos, trainee, ricardo patricio, photographic panel, play ground, beach sand, public toilets, section a – sanitarios publicos, section b – sanitarios publicos, design, rosso arq design, glazed glass element, chapel, convenience, granite gray swallow bench, section a, section b, garden revitalization, ceiling lighting, white acrylic latex ceiling, anatomical concrete bench, rolling shutter , totem, granite partition, grafiatto texture, terracotta color, floor coating, latex paint over dough race, wall coating, ceiling coating, acrylic paint over dough race, telephone, clock, ceramics, ard, slate, main photographic panel , totem photographic, latex acrylic white color, view, special vinyl photograph, alert tactile floor, ramp, attention: bend radius of the curve, guide line, slab, fra larya stage
Raw text data extracted from CAD file:
| Language | Portuguese |
| Drawing Type | Model |
| Category | City Plans |
| Additional Screenshots |
 |
| File Type | dwg |
| Materials | Aluminum, Concrete, Glass, Other |
| Measurement Units | Metric |
| Footprint Area | |
| Building Features | A/C, Garden / Park |
| Tags | autocad, beabsicht, borough level, center, city, DWG, model, outdoor, political map, politische landkarte, proposed urban, remodeling, road design, space, square, stadtplanung, straßenplanung, urban design, urban plan, urbanization, zoning |








