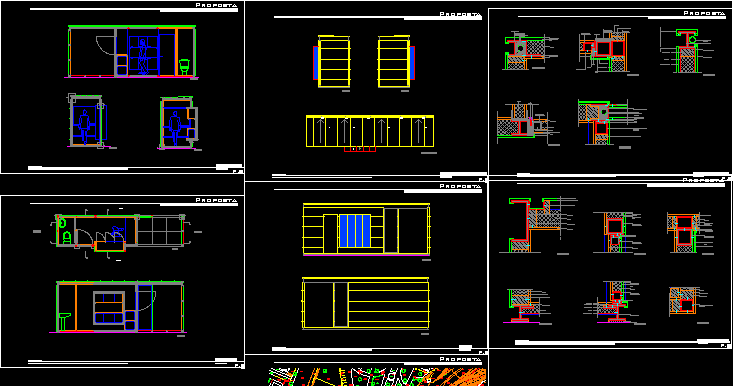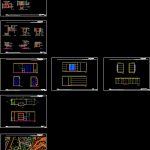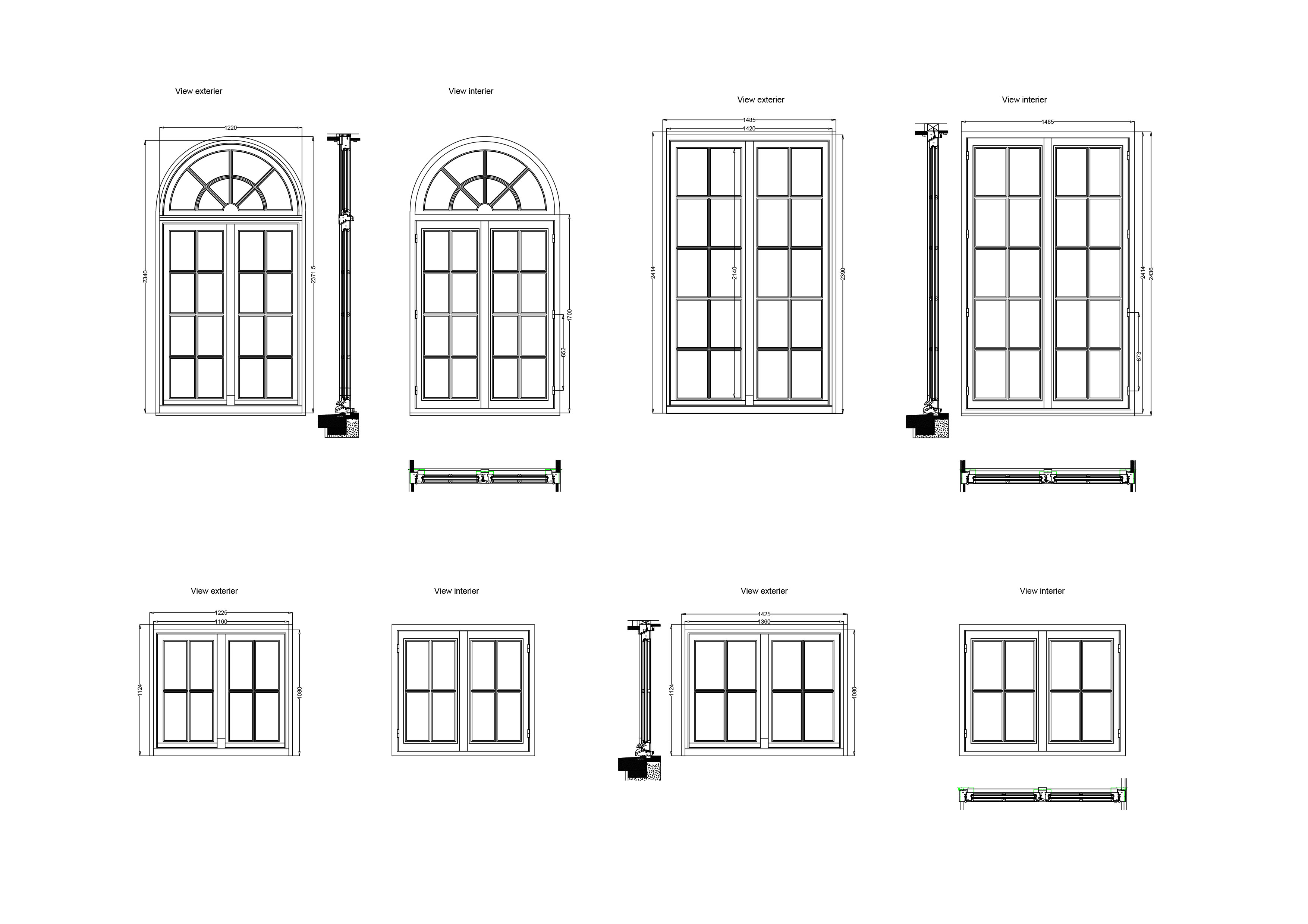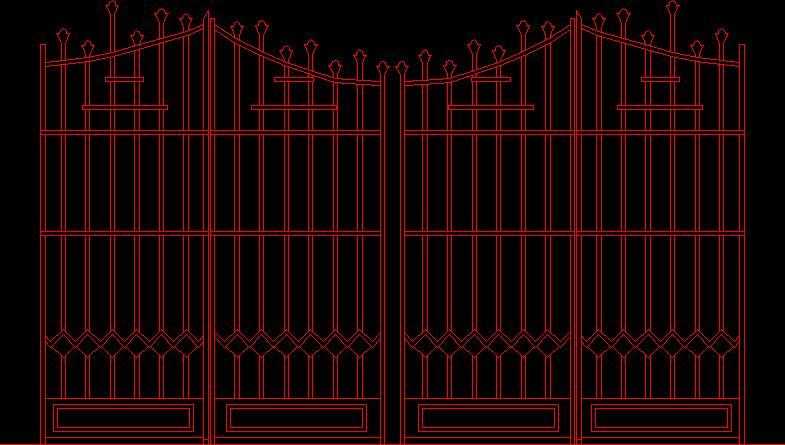Square Of Reception DWG Section for AutoCAD
ADVERTISEMENT

ADVERTISEMENT
Square of Reception – Plants – Sections – Details
Drawing labels, details, and other text information extracted from the CAD file (Translated from Portuguese):
sheet, sheet title, description, project no :, copyright :, cad dwg file :, drawn by :, chk’d by :, mark, date, owner, consultants, room, insulation, rubber, stop, tender, reception desk and control for the university lusíada of the port, plant and cut, plant, wooden bar, vertical details, profile hollow of rectangular section, rubber gasket, horizontal details, hinge, injected polyester foam, hose rainwater fall, raised, elevations and cover plant, plant cover, dr. lopo de carvalho, b.i., street of corrals, incersão of the proposal, plant of location, constructions ii
Raw text data extracted from CAD file:
| Language | Portuguese |
| Drawing Type | Section |
| Category | Doors & Windows |
| Additional Screenshots |
 |
| File Type | dwg |
| Materials | Wood, Other |
| Measurement Units | Metric |
| Footprint Area | |
| Building Features | |
| Tags | abrigo, access, acesso, autocad, details, DWG, hut, l'accès, la sécurité, obdach, ogement, plants, RECEPTION, safety, section, sections, security, shelter, sicherheit, square, vigilancia, Zugang |








