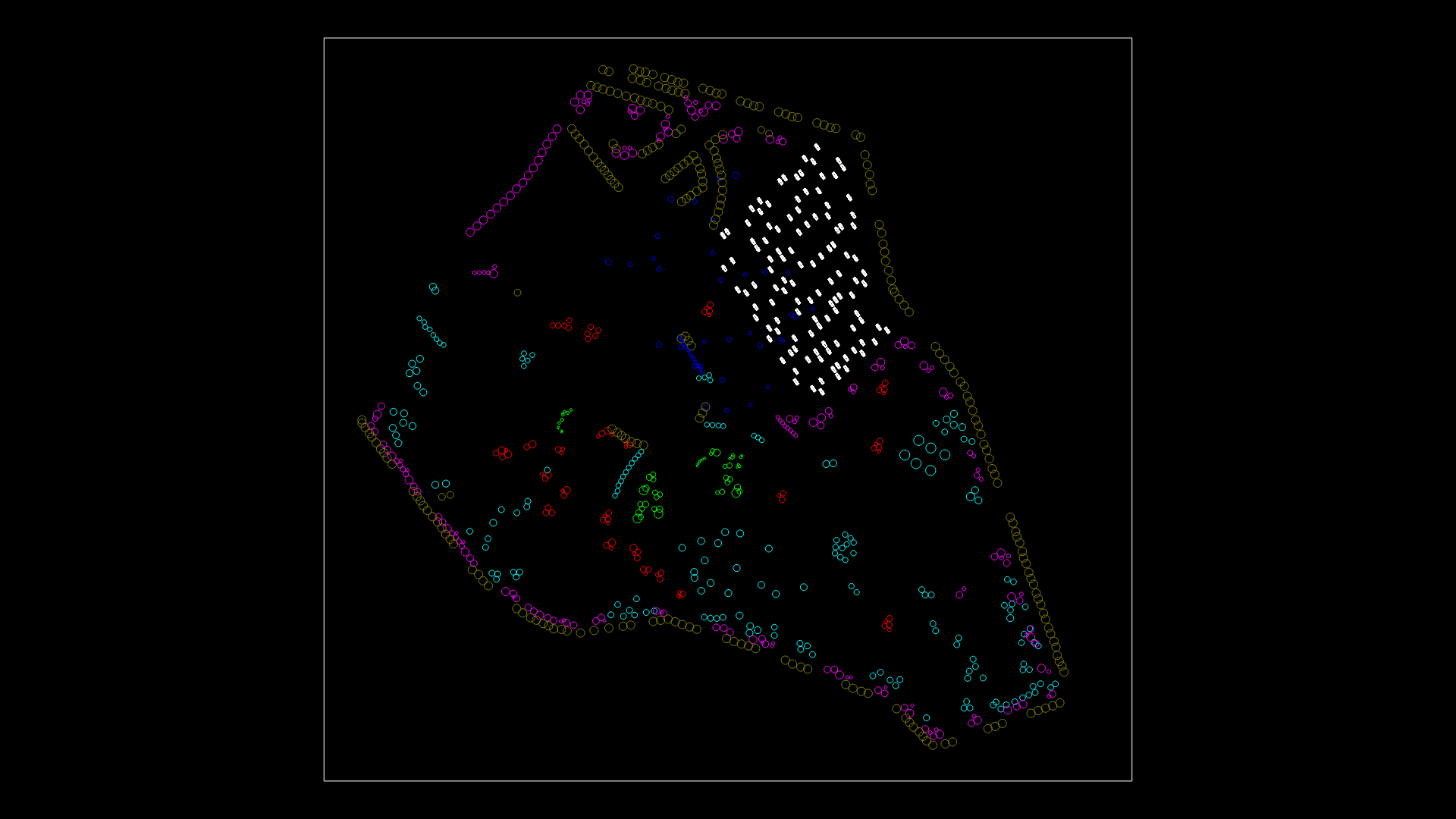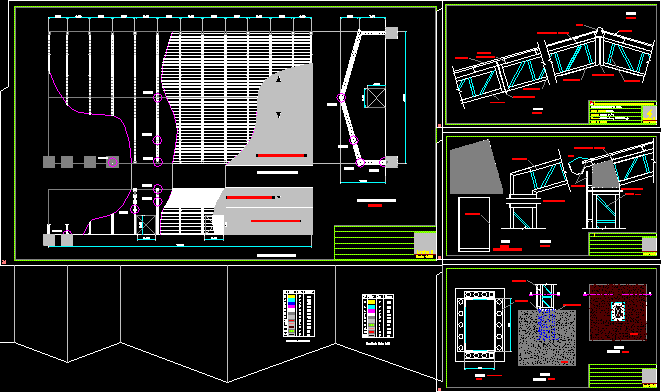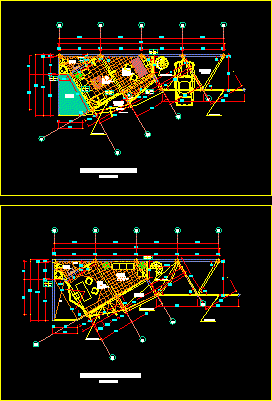Squares And Parks DWG Full Project for AutoCAD
ADVERTISEMENT
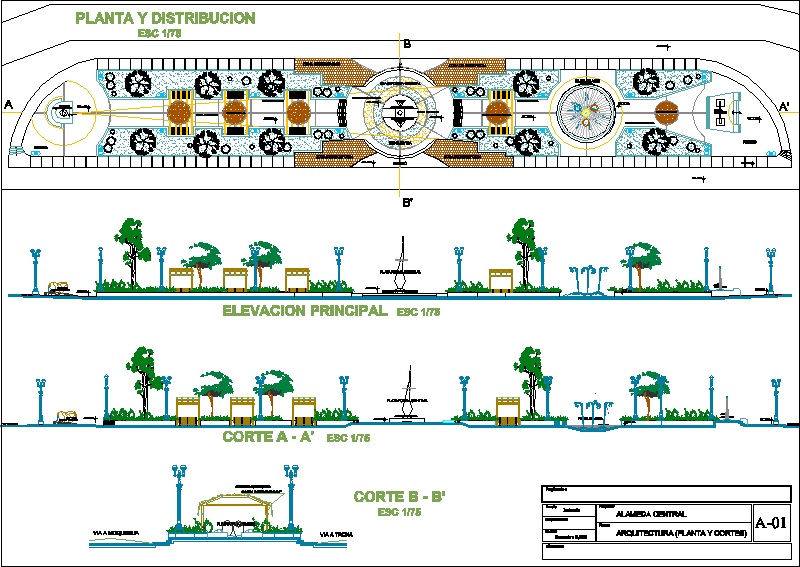
ADVERTISEMENT
Plant Cut and elevation project plaza.
Drawing labels, details, and other text information extracted from the CAD file (Translated from Spanish):
central platform, receipt, reception area, floor type: washed stone, civic zone, burnished polished concrete floor, floor type: stone flagstone, Peruvian flagpole, tacna flagpole, ramp, zonda rest, arch of tacna , allegory, water pool, floor: cement type washed stone, floor: washed stone type, cross section aa, vehicular road, via a tacna, via moquegua, mojinete type structure, vertical bb section, main view, plant and distribution, main elevation, cut a – a ‘, cut b – b’, owner:, date :, scale :, location :, project :, plane :, central mall, responsible :, indicated
Raw text data extracted from CAD file:
| Language | Spanish |
| Drawing Type | Full Project |
| Category | Parks & Landscaping |
| Additional Screenshots |
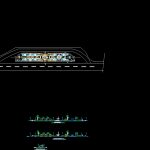 |
| File Type | dwg |
| Materials | Concrete, Other |
| Measurement Units | Metric |
| Footprint Area | |
| Building Features | Pool |
| Tags | amphitheater, autocad, Cut, DWG, elevation, full, park, parks, parque, plant, plaza, Project, recreation center, squares |
