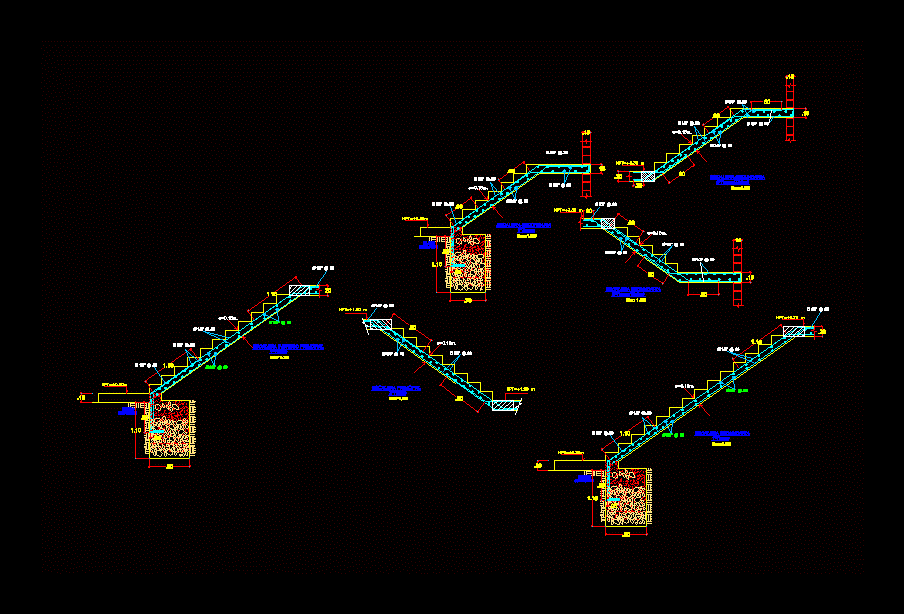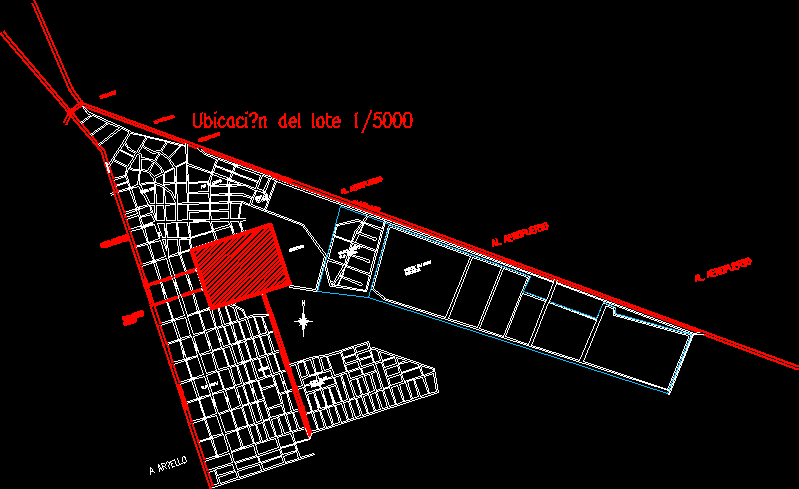Sspiral Stair Detail DWG Detail for AutoCAD
ADVERTISEMENT

ADVERTISEMENT
This is a drawing of steel spiral stair; where joinery and the basic dimensions of spiral stair illustrate.
Drawing labels, details, and other text information extracted from the CAD file:
detail of, hole for bolt, rise, thick pipe, tread riser, plate, web, flange, floor, elevation, rise, thick pipe, level, thick stiff., bracket, web, flange, plan
Raw text data extracted from CAD file:
| Language | English |
| Drawing Type | Detail |
| Category | Stairways |
| Additional Screenshots |
 |
| File Type | dwg |
| Materials | Steel |
| Measurement Units | |
| Footprint Area | |
| Building Features | |
| Tags | autocad, basic, degrau, DETAIL, dimensions, drawing, DWG, échelle, escada, escalier, étape, joinery, ladder, leiter, spiral, stair, staircase, stairway, steel, step, stufen, treppe, treppen |








