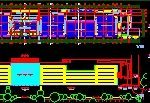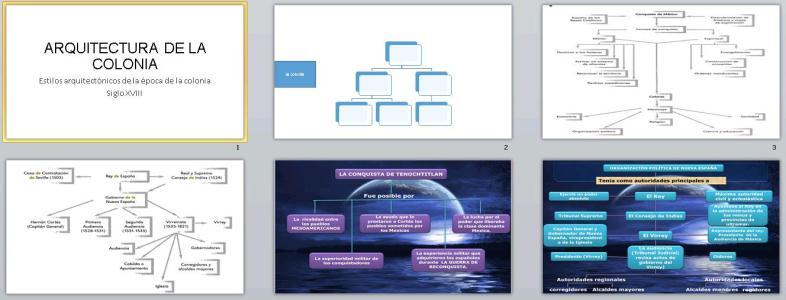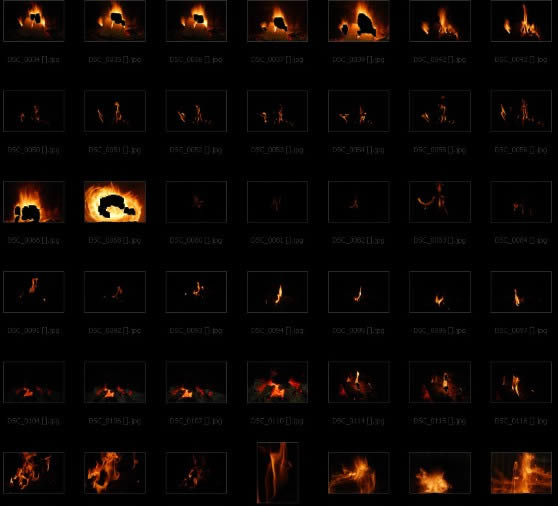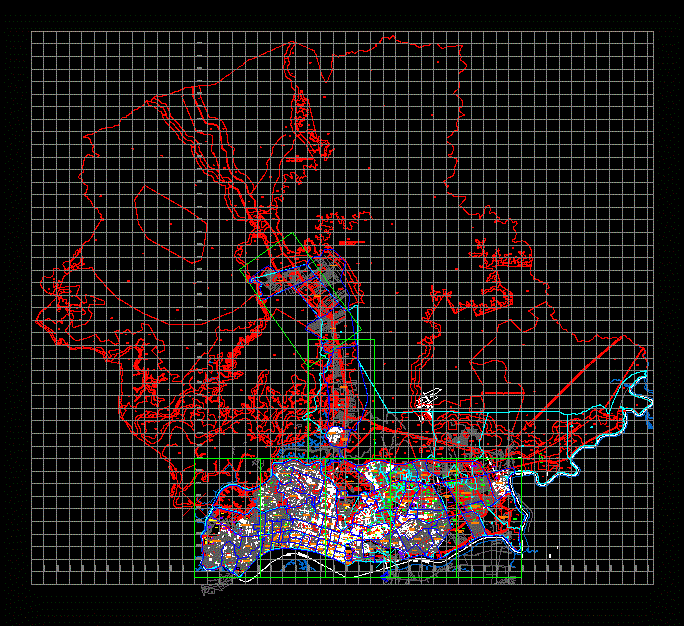Stadium Architecture DWG Full Project for AutoCAD

Stadium Architecture Project
Drawing labels, details, and other text information extracted from the CAD file (Translated from Turkish):
architecture, khan – co, maritime engineering, construction industry týcaret ltd. building, house, owner, control, address, memorandum, tax number, ad.soyad, beledeye control approval, building, plot, house, bay. can not make any changes in the projects without getting permission from the project owners without any prior permission from the applicant. , the tax is also. No, address and telephone number, approval number, approval, building supervision organization, other project proposals, seal, project proprietorship, construction permit, approval of the municipality, hall, o. pavilion ceiling, pvc suspended ceiling, opening, ceiling, ceiling, kitchen, walls and ceilings, textured facade, ceiling, marble, plastered paint, wc, ladies, shower, bathtub, satin, list, mahal, wood parquet, glazed bright, turntable, municipal water pump, drainage pump, mıshır team inlet, referee room, entrance, male, taktık tahtasi, wc shower room, waiting room, doping control, study room, locker, shower and wc, pillars, housekeeper team entrance, heat center, water depot, lodge room, home team, navigator entrance, obstruction entrance, navigator exit , buffet, hall, bay, reception, protocol, hall, waiting, protocol – referee and press, stretcher, health room, examination, table, obstacle, center, ventilation, heating, ambulance, entrance, corridor, bust-flap. ., the end of the trub, the trub, the basi aqua – panel façade clay paint, façade cladding, aqua – panel cut coating, a – a cut, safety clearance, aluminum suspended ceiling, ambulance and fire brigade, roof plan, marble, south – east wall, mosque parking lot, ornamental pool, administrative, private, solar energy, collectors, reserve plan, konyaalti mardi stadium, embankment application project, application plan, basic insulation detail, protection concrete, geotextile felt, lining, grobeton, section, drainage pipe, gravel fill, soil fill, ba radial foundation, pebble layer, drainage plate, b. a. curtain, soil filler, protection plate, corner chamfer, stainless steel profiling welded railing, all welded joints are flattened with polish, automatic turnstile, windshield, zem: traverten coating, duv: silicone paint, panel roofing, hanging bar, suspended ceiling, steel hinges, suspended ceiling, floor to ground contact, open terrace on the ceiling, gravel, sand, sand peat soil mixture, ready rusty grass, tuvenan fill, lift, road, fence hatla, b.a. curtain, iron gate, this part is augmented, the steps and the stands are open beige marble, the floor is: epoxy paint coating, bas.verıht: epoxy paint coating, aluminum sandwich panel coating, inclined surface, slope waterproofing, grating, railing chrome railing, ceramics coating, traverten coating, glaze: traverten coating, duv: traverten coating, female referee room, female referee. ceiling, ceiling, ceiling, ceiling, aluminum refractory aluminum, non-heat insulation aluminum, non-heat insulation aluminum, sandblasting glazed, aluminium casket, laminate door, chrome profiling railing, wall decoration, female referee. wc, male referee. shower, male referee. wc, flat glass, stairs, riht, ambulance and obstruction gates, obstructed ramps, double boy tourists, navigator crews, hydroforming cabinets, showers, WCs, doping control waiting room, doping control working room, field exit tunnel, observer wc, lcd, wc, sanitarium, protocol hall, protocol hall, male-female wc, aluminum glazed door with heat-insulated flat glazed door, glazed door, Aluminum door, insulated door with insulated glass, Aluminum door, door without heat insulated glass door, Aluminum door, insulated aluminum glass door with heat insulated sand glass, Aluminum door with heat insulated sand glass, Aluminum door with heat insulated flat glass, Aluminum door with insulated insulated glass : heat-insulated paneling, aluminum folding articulation, pen.: flat double glazed aluminum articulated insulated
Raw text data extracted from CAD file:
| Language | Other |
| Drawing Type | Full Project |
| Category | Entertainment, Leisure & Sports |
| Additional Screenshots |
 |
| File Type | dwg |
| Materials | Aluminum, Concrete, Glass, Steel, Wood, Other |
| Measurement Units | Metric |
| Footprint Area | |
| Building Features | Garden / Park, Pool, Parking |
| Tags | architecture, autocad, court, DWG, feld, field, football, full, Project, projekt, projet de stade, projeto do estádio, soccer, stadion, Stadium, stadium project |








