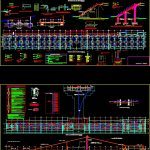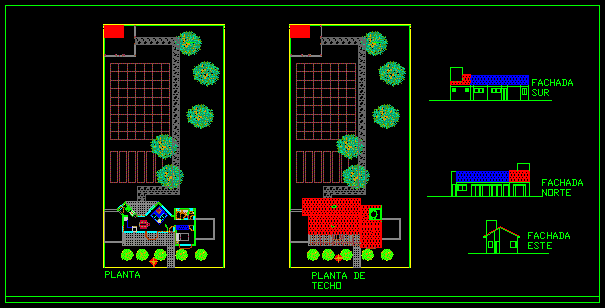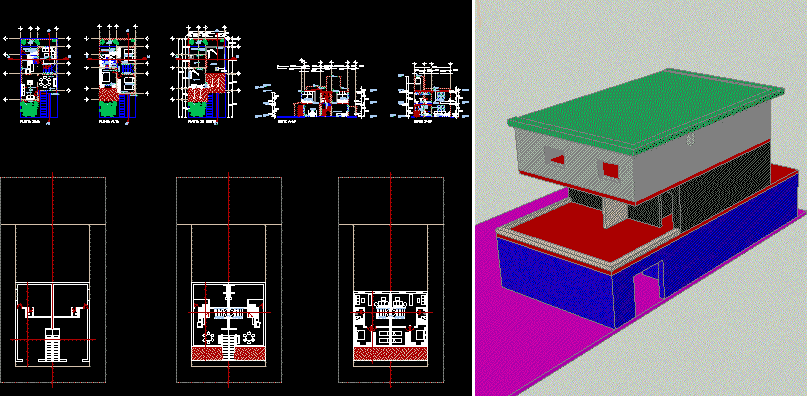Stadium Details DWG Full Project for AutoCAD

PROJECT ;ELECTRICS , HEALTH ;STRUCTURES
Drawing labels, details, and other text information extracted from the CAD file (Translated from Spanish):
s. or. m., patio, dining room, kitchen, ground floor, first floor, third floor, roof, planter, light coverage projection, metal railing, hall, arequipa, date:, prov. :, dept. :, scale:, realization:, location:, owner:, project:, housing commerce, francisco quispe roses and wife, l ghery, cuts and elevations, lamina:, sta. rita de siguas, district: street:, legend, second floor, buzzer, circuit board, bell button, earthing, meter, kw, fluorescent box, denomination, symbol, external telephone, braquette, center light, double switch, triple switch, simple switch, switching switch, telecable output, telephone line, nomenclature, bell line, cable nomenclature, lighting, electrical outlets, store, booking, public network, driver colors, driver line , live line, neutral line, ground line, colors, red, blue, green, conductors, for computation, for distribution, cu naked coated with die, treated with laborgel or similar, well to earth, extraction handle, earth sifted cultivation, copper bar, concrete parapet, concrete cover, i. elect. first plant, td, single line diagram, overburden, foundation, earth well detail, contact length cu connector, bare ground conductor, magnesium sulphate-topsoil, so mg sankgel, along the rod, pipe pvc – sap, thermomagnetic switches with the amperage indicated in the single-line diagram, technical specifications, single-pole, double, triple-box switch fºgº, pipe embedded in floor d indicated in single-line diagram, symbology, khw meter for installation, bipolar socket double with universal type forks, description, exit for lighting on the wall, legend, detail of standard hook, cut aa, nfp, detail of sardineles., nvt, sh. handicapped, sum, guardian, administ., water meter, rain drop, water outlet, irrigation key, exit for, drain, alternative exit, on the floor, cold water, drain outlet, hot water outlet, proy valv. box, det. water outlets and drain in toilets, det. gate valve in ss.hh., note .- the diameter of the gate valves will be the same as that of the corresponding pipe. the valves will be installed in trunks or niches according to the upper panel., prefabricated register box, general plant, gutter projection, collector, property drain, typical section, register mailbox, gutter bottom, removable grid, grid detail, welding, general board, mailbox, iluminacionexterior, power outlets ticketing, lighting ticketing, exterior lighting tribune, electrical diagram, lighting management, power supply management, sum illumination, s.u.m. outlets, bleachers and income, sanitary sanitary facilities, electricaselectricas facilities, metal sliding door, polished cement floor, joint of beam reinforcement, the same section., upper reinforcement, lower reinforcement, horizontal reinforcement anchor, plates and concrete walls, detail of bending of stirrups, in columns and beams, column, plate or beam, specified, variable, detail of foundations, concrete – armed, concrete – columns, concrete cyclopean :, overlay :, concrete – beams, reinforced concrete :, mortar :, overload :, resistance, steel, foundation :, medium, stone, maximum, according to the detail of the abutments., detail of the footings, thickness, structure of graderiasde graderias, foundation of graderias de graderias, foundation beam, detail of the structure of the graderias beams and columns, check steel in detail, detail of bleachers structure, typical court shoes
Raw text data extracted from CAD file:
| Language | Spanish |
| Drawing Type | Full Project |
| Category | Entertainment, Leisure & Sports |
| Additional Screenshots |
 |
| File Type | dwg |
| Materials | Concrete, Plastic, Steel, Other |
| Measurement Units | Imperial |
| Footprint Area | |
| Building Features | Deck / Patio |
| Tags | autocad, court, details, DWG, electrical installations, electrics, feld, field, full, health, Project, projekt, projet de stade, projeto do estádio, stadion, Stadium, stadium project, structures |








