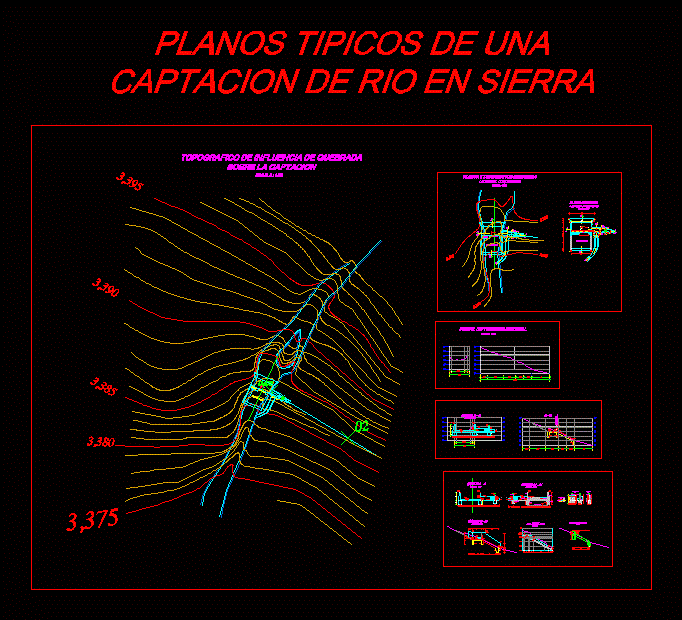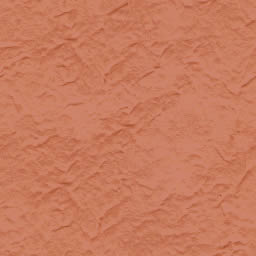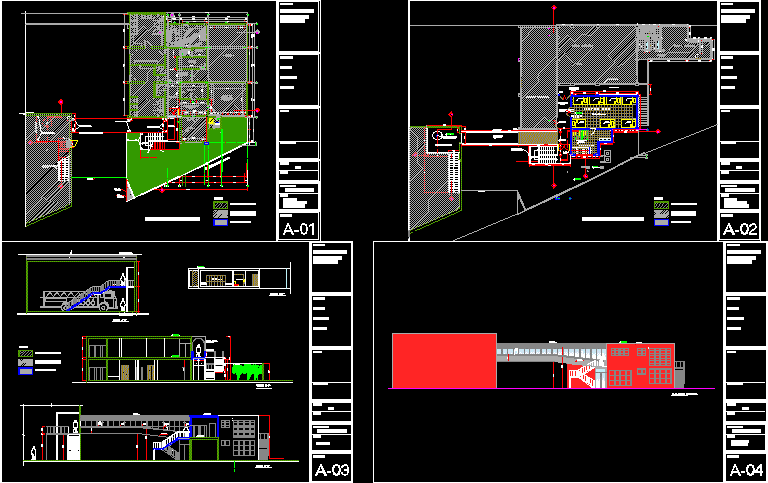Stadium DWG Detail for AutoCAD
ADVERTISEMENT

ADVERTISEMENT
Sand, CONSTRUCTIVE DETAILS
Drawing labels, details, and other text information extracted from the CAD file (Translated from Spanish):
stadium, green spaces, south pan-American, toll san andres, meeting room, playground, well, tank, sewer, electric pole, sign, ditch, entrance bridge, a riobamba, volleyball court, boundary of the training center area, foundation plant, type cut, abutments, structural chain, hºciclopeo, lateral elevation, structure detail, roof plant, variable, – do not leave open excavations for a long time, melt plinths immediately, type o, type c, types of iron, technical specifications, cross section flown type, galvanized, main elevation, plinth cut, plinth plant type, col. est., metal, gutter, plinth, chain, foundation, tensioner, column, column hº, est. metal, replantillo
Raw text data extracted from CAD file:
| Language | Spanish |
| Drawing Type | Detail |
| Category | Entertainment, Leisure & Sports |
| Additional Screenshots | |
| File Type | dwg |
| Materials | Steel, Other |
| Measurement Units | Metric |
| Footprint Area | |
| Building Features | |
| Tags | autocad, constructive, court, DETAIL, details, DWG, feld, field, projekt, projet de stade, projeto do estádio, sand, stadion, Stadium, stadium project |








