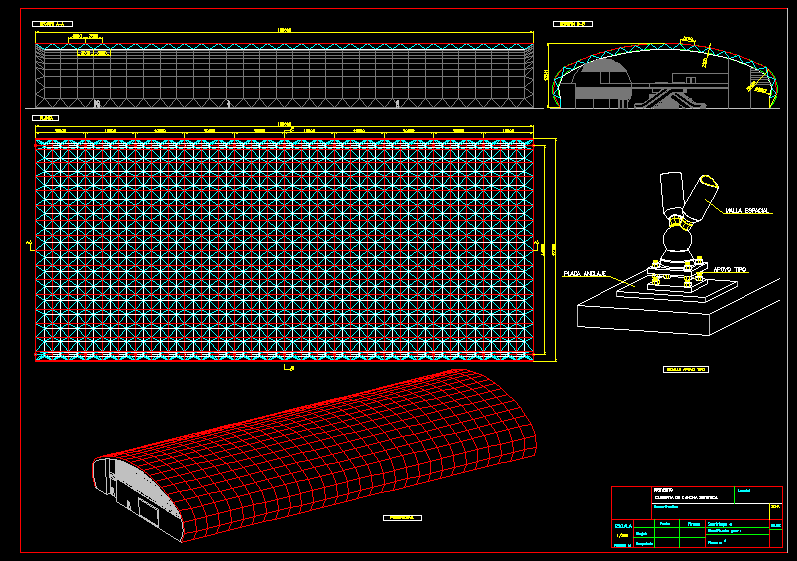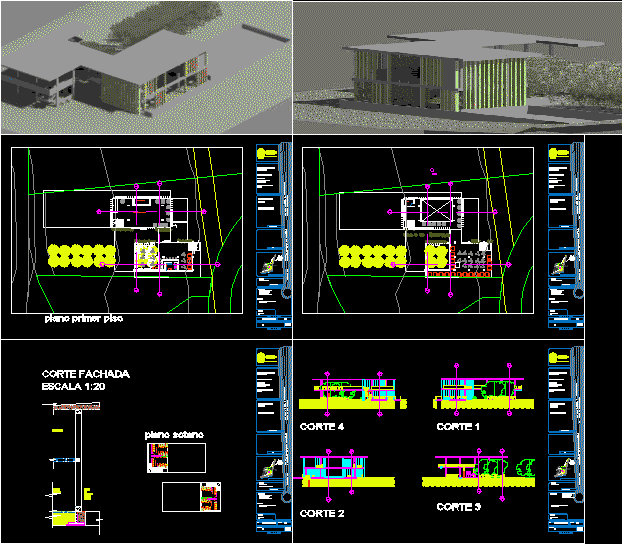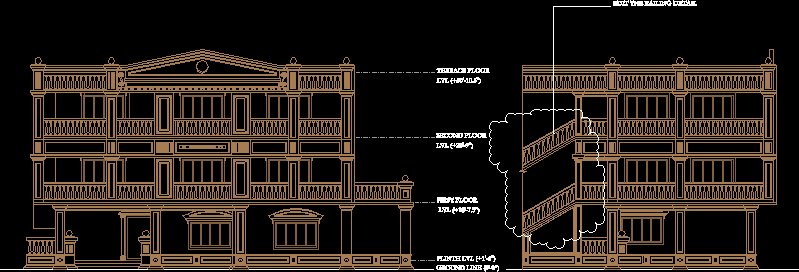Stadium DWG Full Project for AutoCAD
ADVERTISEMENT
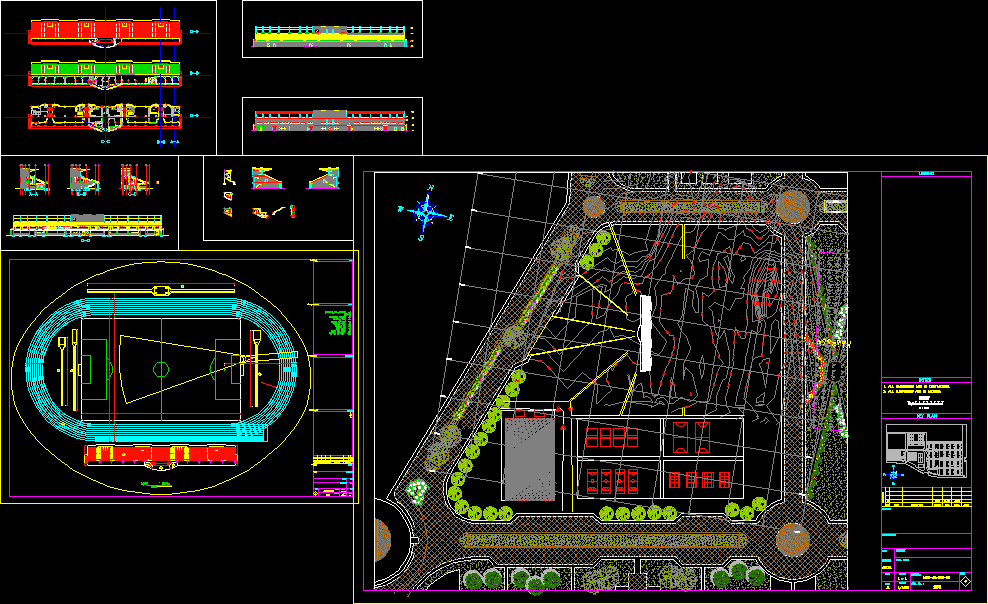
ADVERTISEMENT
cOMPLETE DRAWINGS OF PROJECT CONSTRUCTION STADIUM IN IRAN
Drawing labels, details, and other text information extracted from the CAD file:
structural , architectural, s.d., legend, notes, abbreviations, key plan, description, design, revisions, unit, date, no., owner, project, job. no. :, dwg.no., sec., dwg. title, chkd., dwn., appr., sheet, size, consultant, rev., scale, vip, t.o.s, t.o.f, fix, t.o.b, t.o.f., a-a, b-b, c-c, d-d, graphic scale, section, arch., a.r.m, m.a.r
Raw text data extracted from CAD file:
| Language | English |
| Drawing Type | Full Project |
| Category | Entertainment, Leisure & Sports |
| Additional Screenshots |
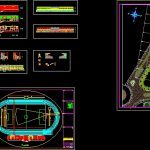 |
| File Type | dwg |
| Materials | Other |
| Measurement Units | Metric |
| Footprint Area | |
| Building Features | |
| Tags | autocad, complete, construction, court, drawings, DWG, feld, field, full, iran, Project, projekt, projet de stade, projeto do estádio, stadion, Stadium, stadium project |

