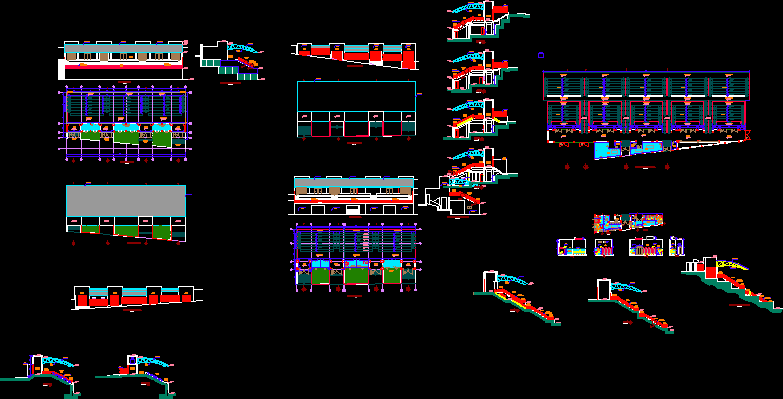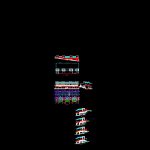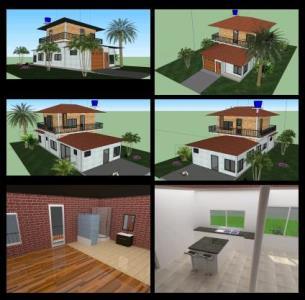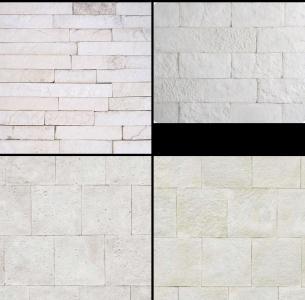Stadium Grandstands DWG Detail for AutoCAD

Grandstands for Stadium. Plants and Cortes with details
Drawing labels, details, and other text information extracted from the CAD file (Translated from Spanish):
section, numbertag, det., gardens, tsa, tsb, tsc, tsd, tse, tsf, tsg, tsh, tsi, floor plan south grandstand, ss.hh., men, women, tni, tnh, tng, tnf, tne, tnd, tnc, tnb, tna, tribune, first, tier, second, third, fourth, fifth, sixth, seventh, flat roof southern tribune, platform, hall, upper passage, lower passage, front interior elevation, upper, passageway, lower, tribune for, disabled, ceramic tile, room, cleaning, shh, shm, floor plan east tribune, service plant, hygienic men, hygienic women, countermask, lateral elevation south tribune, lateral elevation north tribune, floor plan grandstand north, upper a, lower b, hallway, lower a, upper b, control, tarred and, painted, upper passageway, upper passage b, lower passage b, lower passageway a, trubina a, trubina b, grandstand a, tribune b, south, north, top, polycarbonate, tijeral, metal, railing, galvanized iron, grating, m etalica, wall, perimeter, metal truss, lateral elevation east tribune, forntal elevation exterior south tribune, ceiling plan north tribune, ceiling plan east tribune, exterior elevation north tribune, coverage projection, theatine projection
Raw text data extracted from CAD file:
| Language | Spanish |
| Drawing Type | Detail |
| Category | Entertainment, Leisure & Sports |
| Additional Screenshots |
 |
| File Type | dwg |
| Materials | Other |
| Measurement Units | Metric |
| Footprint Area | |
| Building Features | Garden / Park |
| Tags | autocad, cortes, court, DETAIL, details, DWG, feld, field, grandstands, plants, projekt, projet de stade, projeto do estádio, stadion, Stadium, stadium project, stands |








