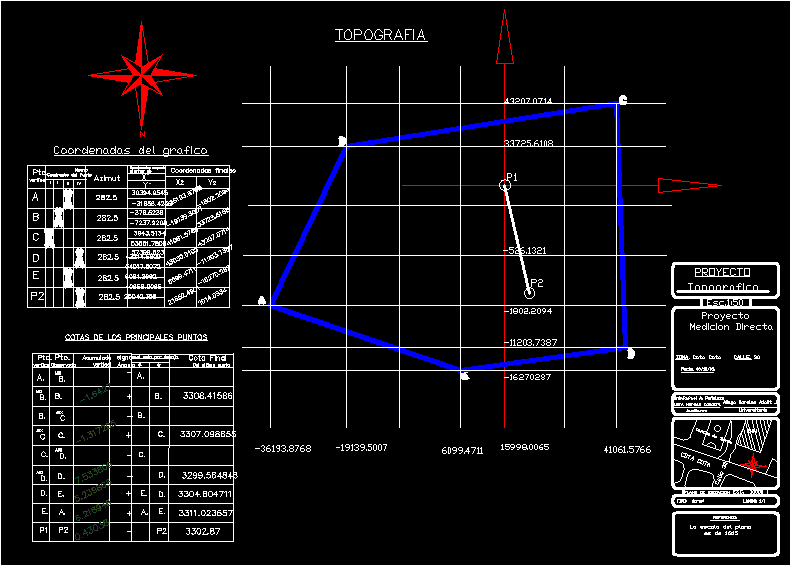Stadium, With Lighting And Wiring DWG Full Project for AutoCAD

Softball stadium lighting project.
Drawing labels, details, and other text information extracted from the CAD file (Translated from Spanish):
connections to realize in camera dome, detail tanquilla, uni., cant., description, reng., pza., protector of video, protector of data, list of materials and equipment, towards dome, multitoma, cable, compound, towards tanquilla, junction box, sensornet, sesornet, yellow, brown, orange, green, color, pint., designation, earth, detail of connection box junction box, do not connect, construction detail of sidewalks, l-shaped profile, concrete cover with frame, asphalt, simalla or similar, electrowelded mesh, cut bb, ground, level, percussion, compacted filling, with equipment a, strap, pole, conduit attached to post with strap, detail of camera assembly, revision :, no. , by :, date:, planodereferencia :, plano no:, title:, contractor, revised, approved, drawn, designed, contract nº, installation of access control systems, general details civil works., operator cad :, designed :, revised:, PDVSA, engineering and construction, p oil s. a., exploration, production and improvement, superintendence, content :, project no., Luis castle, scale: approved :, cesar españa, joaquin towers, elio montilla, file no., rev., plan no., file no. :, flat no .:, detail cafeteria facade, main facade, jesus mazzey, stadium field mobil field, stadium softball mobil field, management, side facade, left, coffee shop floor, office management, ofic. of transmissions, bedrooms, deposit area, lowest part of the step, legend, existing electrical line, double and simple structures, low voltage, low tension tanquilla, high voltage, low voltage, lighting board, lighting tower, lighting, see mounting on plane, detail, for lighting green areas, low voltage and public lighting, improvement of the lighting system, jose carrillo, prof :, polytechnic university institute, santiago mariño, extension barinas.
Raw text data extracted from CAD file:
| Language | Spanish |
| Drawing Type | Full Project |
| Category | Entertainment, Leisure & Sports |
| Additional Screenshots |
 |
| File Type | dwg |
| Materials | Concrete, Other |
| Measurement Units | Metric |
| Footprint Area | |
| Building Features | |
| Tags | autocad, court, DWG, feld, field, full, lighting, Project, projekt, projet de stade, projeto do estádio, softball, stadion, Stadium, stadium project, wiring |






