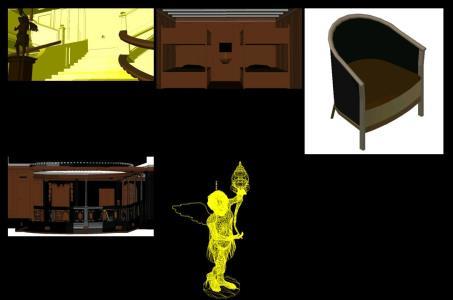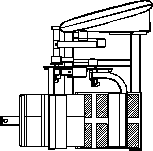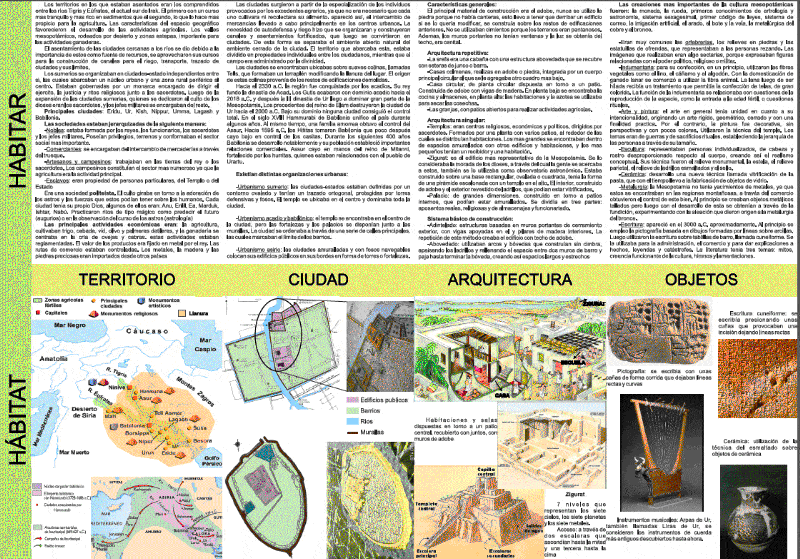Stadium – Plants DWG Block for AutoCAD
ADVERTISEMENT

ADVERTISEMENT
Plant architectural of a stadium approved by FIFA.
Drawing labels, details, and other text information extracted from the CAD file (Translated from Spanish):
plant first level, stadium area, food sales, souvenirs, s.s., s.m., television area and commentators, be press delegates, vehicular ramp, second level floor, stadium floors, contains :, name :, vo.bo. arq Dora Reyna Simeri, sheet no., arch. dora reyna zimeri, usac-cunoc, alfonso norberto gonon pérez, indicated, date, ing. monica de paz, advisor :, consultants :, arq. jorge franco, carnet: tennis, set plant, mazatenango stadium, parking module, entry, ticket check, grandstand entry, entrance box, open space for ventilation and unlimited player area, exit, support area, living area, ssh, ssm, plaza
Raw text data extracted from CAD file:
| Language | Spanish |
| Drawing Type | Block |
| Category | Entertainment, Leisure & Sports |
| Additional Screenshots |
 |
| File Type | dwg |
| Materials | Other |
| Measurement Units | Metric |
| Footprint Area | |
| Building Features | Garden / Park, Parking |
| Tags | approved, architectural, autocad, block, court, DWG, feld, field, plant, plants, projekt, projet de stade, projeto do estádio, stadion, Stadium, stadium project, stages |








