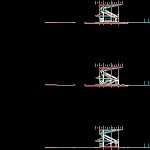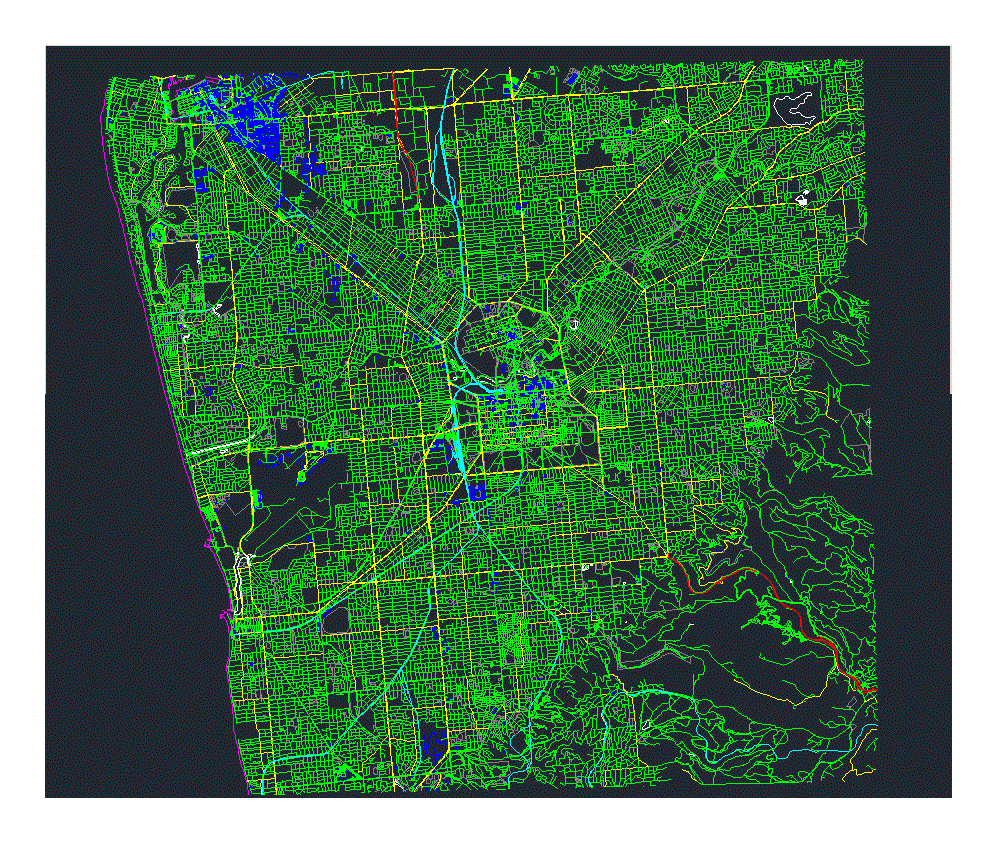Stadium Stands Sections DWG Section for AutoCAD
ADVERTISEMENT

ADVERTISEMENT
Stadium sections
Drawing labels, details, and other text information extracted from the CAD file (Translated from Spanish):
scale :, date :, revised :, approved :, designed :, drawn :, contractor :, planodereferencia, date, by, rev., title, revision, district morichal, PDVSA, location, project, superintendence of engineering and construction, section , scale, ladder, main, tasca, refreshments, entrance, garbage, room, control, bleachers, grandstand, office, associations, corridor, general, service, sidewalk, equipment, athletics and gymnastics, restrooms and changing rooms, room, massages, home club, offices, administrative, health pub, gentlemen, general admission, public, fourth team, hydropneumatic, visitors, ladies
Raw text data extracted from CAD file:
| Language | Spanish |
| Drawing Type | Section |
| Category | Entertainment, Leisure & Sports |
| Additional Screenshots |
 |
| File Type | dwg |
| Materials | Other |
| Measurement Units | Metric |
| Footprint Area | |
| Building Features | |
| Tags | autocad, court, DWG, feld, field, projekt, projet de stade, projeto do estádio, section, sections, stadion, Stadium, stadium project, stands |








