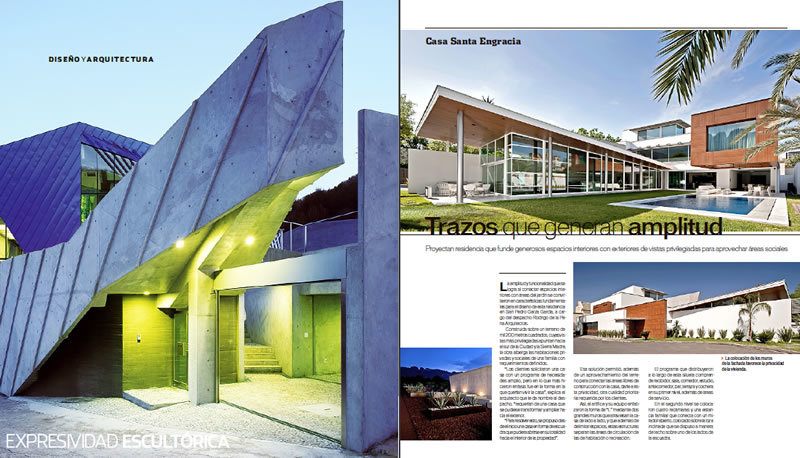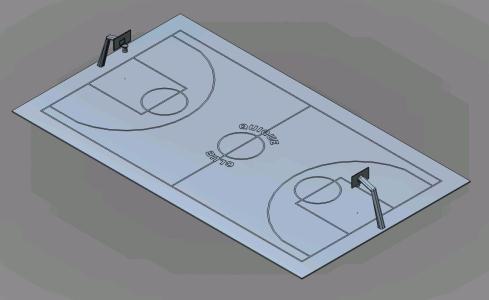Choose Your Desired Option(s)
×ADVERTISEMENT

ADVERTISEMENT
Tennis Stadium plants; structure with sections and elevations; Detailed
| Language | Other |
| Drawing Type | Section |
| Category | Entertainment, Leisure & Sports |
| Additional Screenshots | |
| File Type | dwg |
| Materials | |
| Measurement Units | Metric |
| Footprint Area | |
| Building Features | |
| Tags | autocad, basquetball, court, cuts, detailed, DWG, elevations, feld, field, football, golf, plants, section, sections, sports center, Stadium, structure, tennis, voleyball |
ADVERTISEMENT
Download Details
$3.87
Release Information
-
Price:
$3.87
-
Categories:
-
Released:
April 12, 2018
Related Products
Same Contributor
Tennis 3D IPT Model
$3.87
Featured Products
LIEBHERR LR 1300 DWG
$50.00








