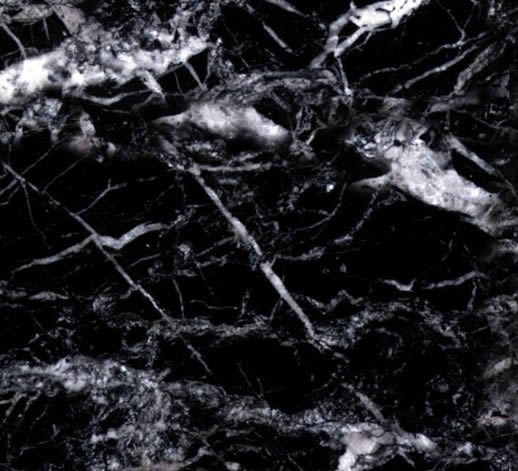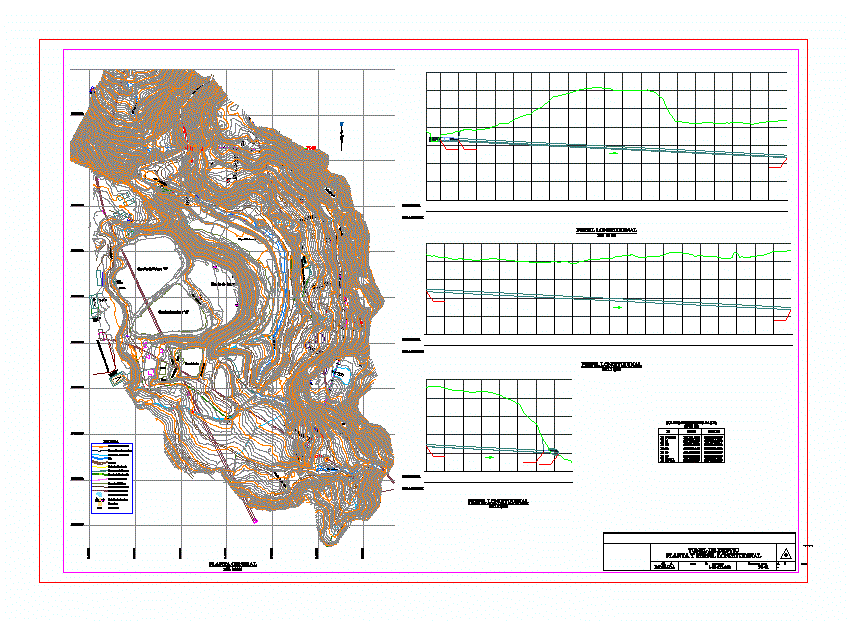Stadium In Terrain In Slope DWG Section for AutoCAD

Stadium in terrain in slope – Include plants of 2 levels – Sections – Elevations
Drawing labels, details, and other text information extracted from the CAD file (Translated from Spanish):
pre warming, room, dressing rooms, sshh, dressing rooms, massage room, dep., cafeteria, men, ladies, soccer field, attention bar, antidoping, deposit, items, sports, dressing room male referees, reception room, dressing room arbitrators ladies, conference room, entrance hall, position, bar, reception hall, circulation corridor, entrance to tribune, main entrance, entry athletes and referees, topic, pre-heating room, showers and dressing rooms, massage room, dep., first level, second level, booth, press, administration, personal office, accounting, secretary, management, hall vip zone, security fence, a-a ‘section, deposit sporting articles, metal railing, athletic track level, Main elevation, Olympic stadium
Raw text data extracted from CAD file:
| Language | Spanish |
| Drawing Type | Section |
| Category | Entertainment, Leisure & Sports |
| Additional Screenshots |
 |
| File Type | dwg |
| Materials | Other |
| Measurement Units | Metric |
| Footprint Area | |
| Building Features | |
| Tags | autocad, court, DWG, elevations, feld, field, include, levels, plants, projekt, projet de stade, projeto do estádio, section, sections, slope, stadion, Stadium, stadium project, terrain |








