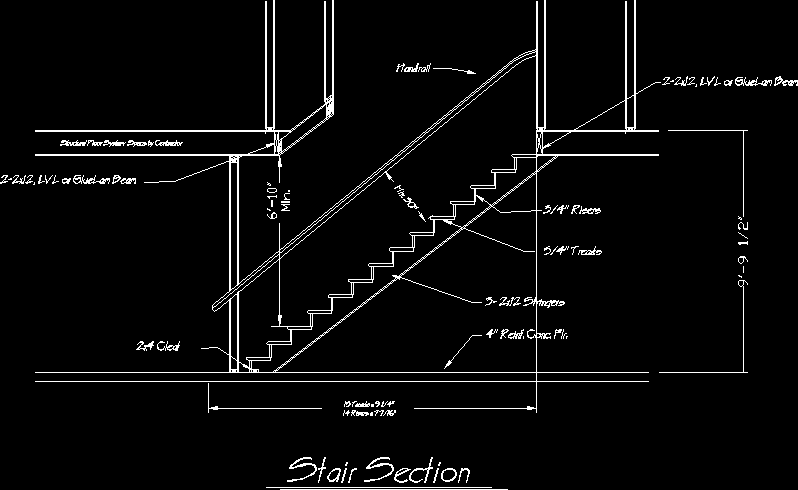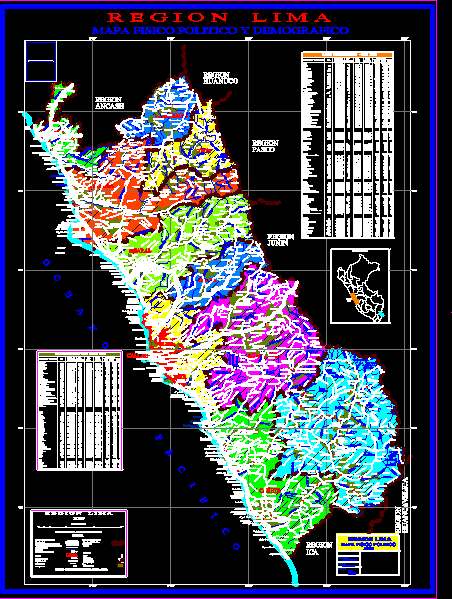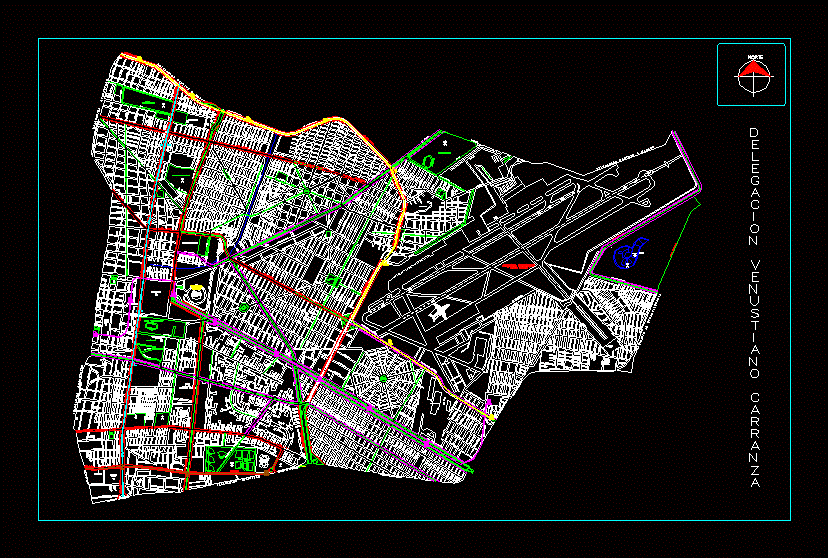Stair Detail DWG Section for AutoCAD
ADVERTISEMENT

ADVERTISEMENT
Detail of a Staircase(Section)
Drawing labels, details, and other text information extracted from the CAD file:
risers, treads, stringers, reinf. conc. flr., structural floor specs by contractor, cleat, lvl or glulam beam, min., stair section, risers, treads, handrail, lvl or glulam beam, min.
Raw text data extracted from CAD file:
| Language | English |
| Drawing Type | Section |
| Category | Stairways |
| Additional Screenshots |
 |
| File Type | dwg |
| Materials | |
| Measurement Units | |
| Footprint Area | |
| Building Features | |
| Tags | autocad, degrau, DETAIL, DWG, échelle, escada, escalier, étape, ladder, leiter, section, stair, staircase, staircase detail, stairway, step, stufen, treppe, treppen |








