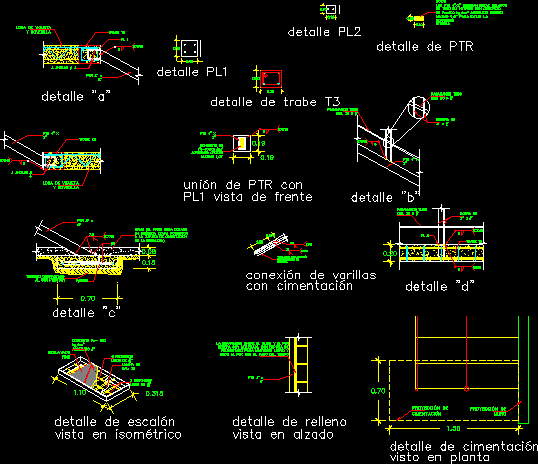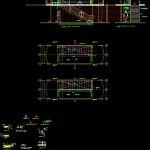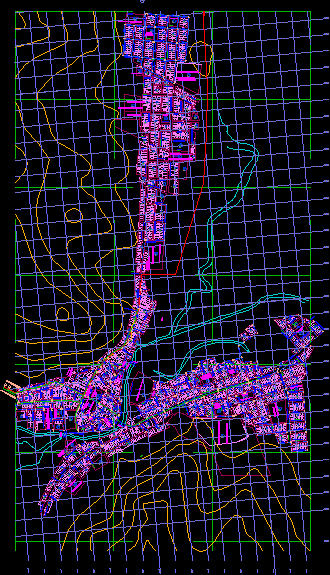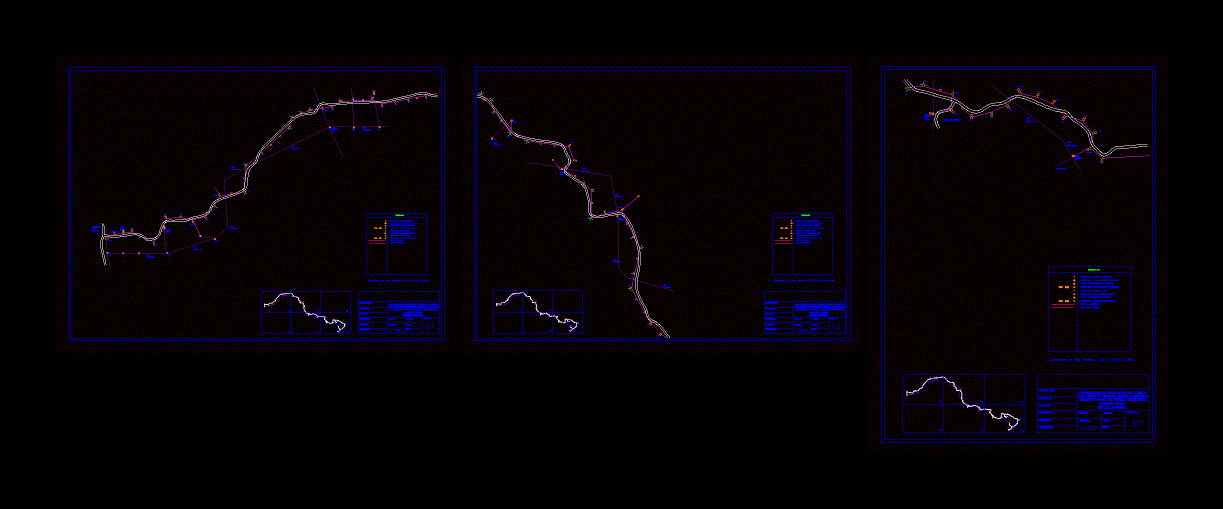Stair Details DWG Detail for AutoCAD

Stair Details – Apartments Building
Drawing labels, details, and other text information extracted from the CAD file (Translated from Spanish):
N.p.t., first level, N.p.t., first level, N.p.t., first level, N.p.t., first level, mechanical tube ced., tube., thick steel plate to receive ladder, N.p.t., first level, N.p.t., first level, base angle of casting angle on site with concrete kg finished finished, ptr beam, Vibrocompressed block wall cm wide, metal railing base of handrails with mechanical tube ced. of mechanical tubes ced. interlaced with, ptr beam, stair rail, N.p.t., low level, N.p.t., interior of housing, N.p.t., interior of housing, N.p.t., interior of housing, N.p.t., interior of housing, ptr beam, ladder side elevation, front stair lift, Esc., level stair rail, N.p.t., first level, N.p.t., interior of housing, N.p.t., interior of housing, N.p.t., interior of housing, N.p.t., interior of housing, ptr beam, Vibrocompressed block wall cm wide, goes up, railing that will only be used in the last level, Lock, ptr beam, projection of the trab, empty, slab, Lock, Ptr, Anchors, concrete of maximum gross aggregate, Ptr, Lock, slab, Anchors, firm foot will be cast in the second stage after the footing of foundation of the, compacted ground to the proctor, Ptr, rods for connection with ladder foundation, Lock, tube., tube., Ptr, fine wash, aggregate, round smooth, lime sheet, round smooth, the separation between the wall the ptr should be filled with polyurethane foam to keep the ptr dry clean with the passage of time, Ptr, wall projection, foundation projection, low, note: the ptr should be cast all over with thick aggregate concrete to avoid internal corrosion, railing, rail dimensions, support for step in the first, detail, ptr union with, front view, detail, rod connection, with foundation, detail, step detail, isometric view, foundation detail, seen in plant, filler detail, elevation view, detail, detail of trab, ptr detail
Raw text data extracted from CAD file:
| Language | Spanish |
| Drawing Type | Detail |
| Category | Stairways |
| Additional Screenshots |
 |
| File Type | dwg |
| Materials | Concrete, Steel |
| Measurement Units | |
| Footprint Area | |
| Building Features | |
| Tags | apartments, autocad, building, degrau, DETAIL, details, DWG, échelle, escada, escalier, étape, ladder, leiter, stair, staircase, stairway, step, stufen, treppe, treppen |








