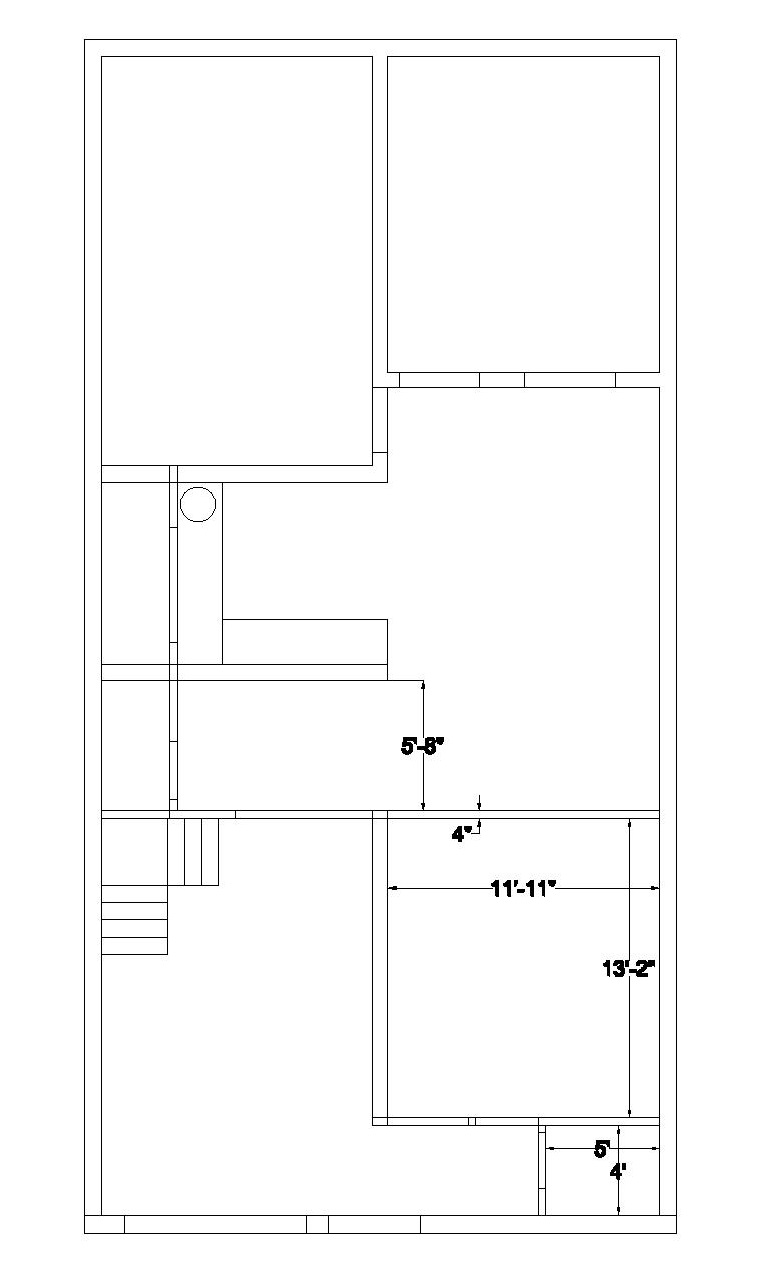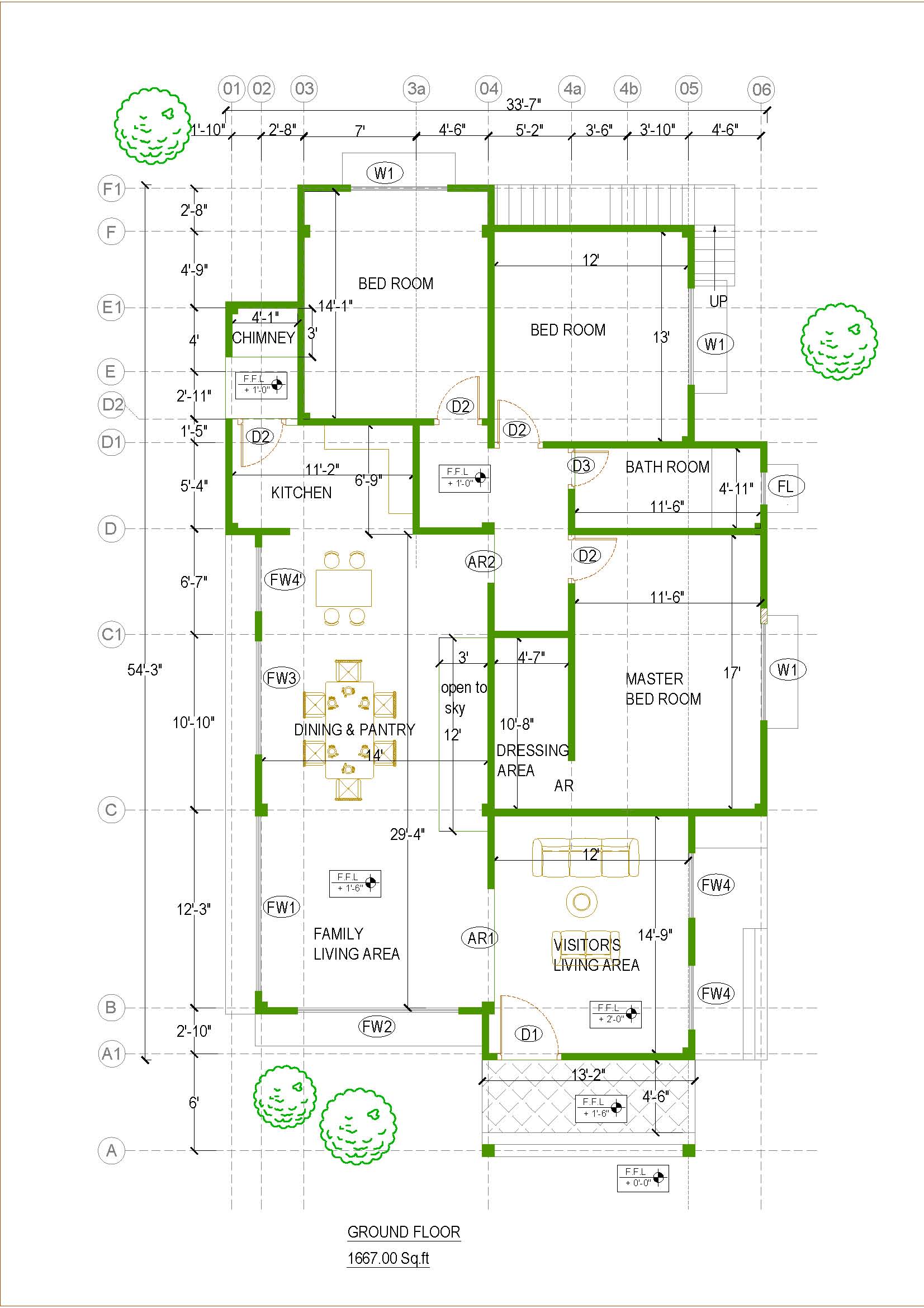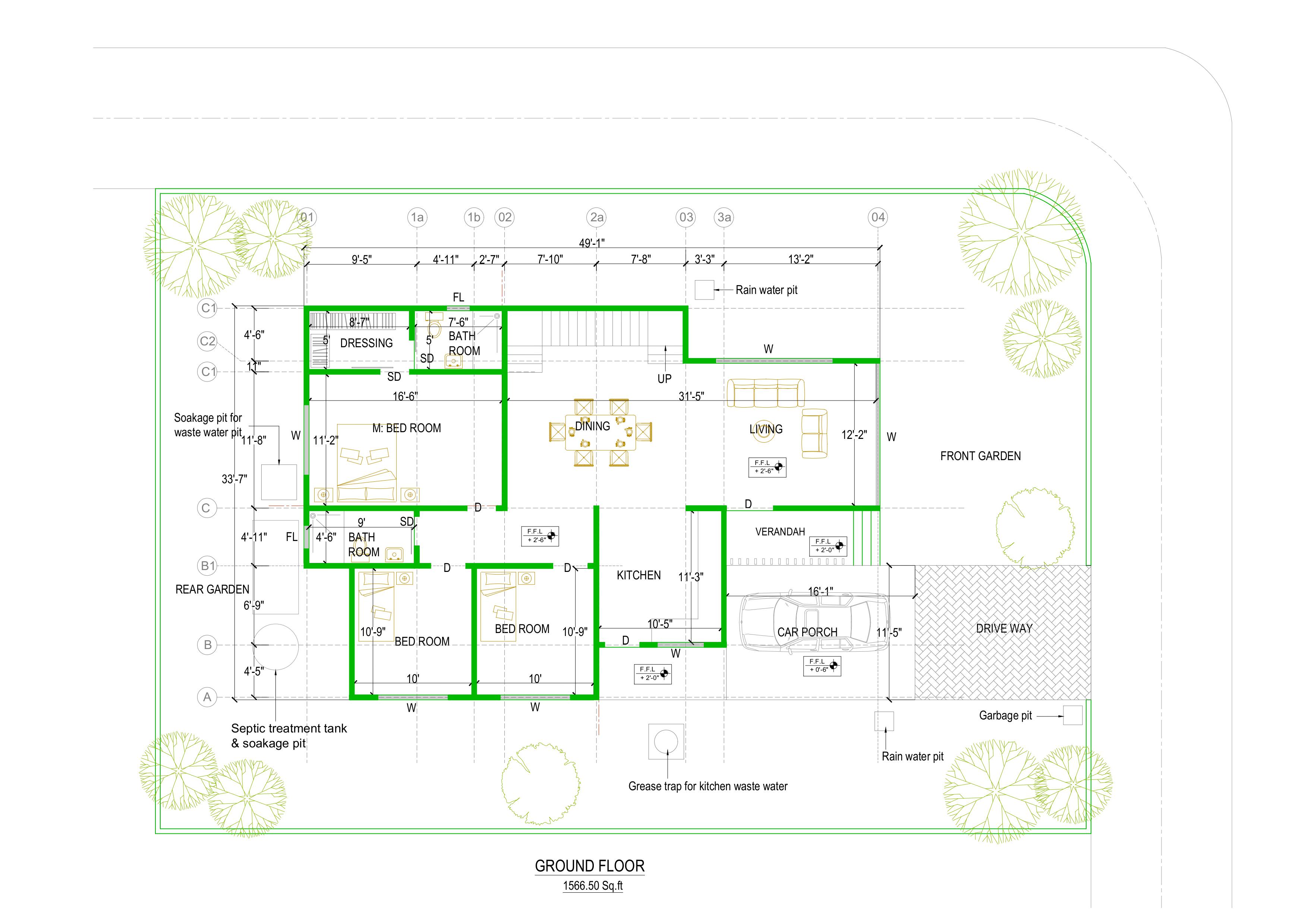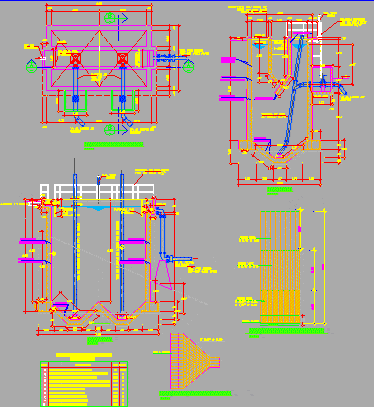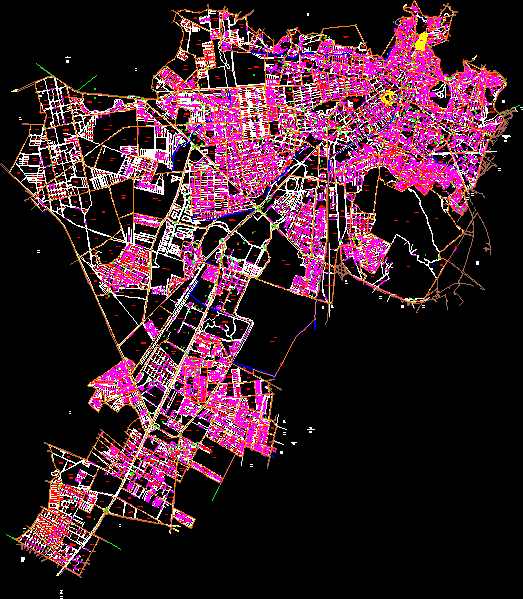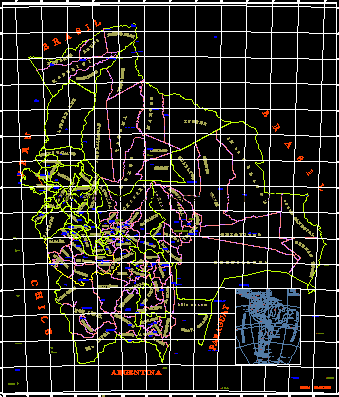Stair – Graphic DWG Block for AutoCAD
ADVERTISEMENT

ADVERTISEMENT
Stair – Graphic
Drawing labels, details, and other text information extracted from the CAD file (Translated from Spanish):
race, Spiritv, by, architecture, faculty, Autonomous national university of mexico. architecture facuilty. Workshop jorge gonzález reyna. third semester., Velasco de la vega rosa e. Geometry ii. Delivery stairs. Project: scale of June of
Raw text data extracted from CAD file:
| Language | Spanish |
| Drawing Type | Block |
| Category | Drawing with Autocad |
| Additional Screenshots |
 |
| File Type | dwg |
| Materials | |
| Measurement Units | |
| Footprint Area | |
| Building Features | |
| Tags | autocad, block, DWG, graphic, stair |
