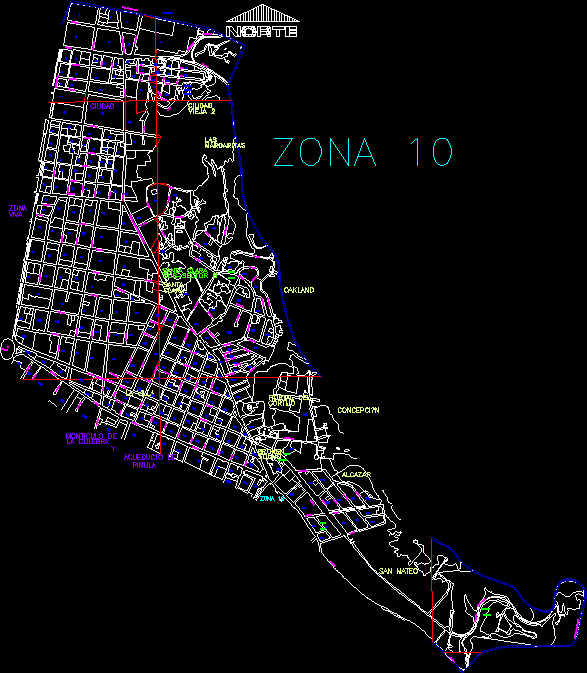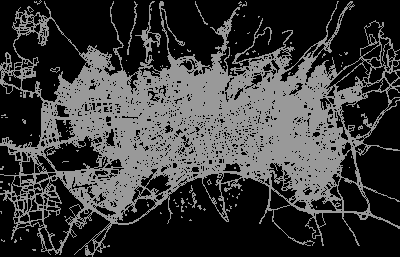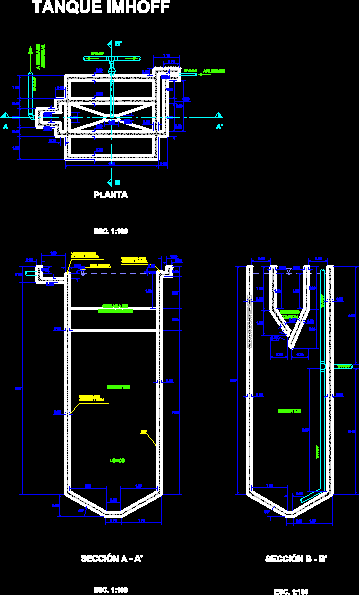Stair In U DWG Block for AutoCAD

Metalic stair between stone walls
Drawing labels, details, and other text information extracted from the CAD file (Translated from Spanish):
Metallic, of stone, concrete forged, of concrete, in metal structure, ground floor, stone he anchors her, square tubular, profile for section of steps, of stone, for steps, in landing, square tubular, links between tubular profiles walls details, of concrete, square tubular, your B. quadr., sections sectioned to form the support of the steps drawn in, ground floor, plant, plant, plant, detail union with forged, of parquet flooring, reinforced concrete, metal for gripping concrete, reticular metal, sectioned in soul, detail delivery to the landing, reticular metal, of plastic material, square tubular, joint with wall bracket, sectioned by soul, the reticular base of the, as a landing finish, of stone, of reticular metal sheets., double profile in delivery detail, of stone, of concrete, profile fasten metal foils, tubular square in section, reticulate, detail union of the esctruc. with stone wall
Raw text data extracted from CAD file:
| Language | Spanish |
| Drawing Type | Block |
| Category | Stairways |
| Additional Screenshots |
 |
| File Type | dwg |
| Materials | Concrete, Plastic |
| Measurement Units | |
| Footprint Area | |
| Building Features | |
| Tags | autocad, block, degrau, DWG, échelle, escada, escalier, étape, ladder, leiter, metalic, stair, staircase, stairway, step, stone, stufen, treppe, treppen, walls |








