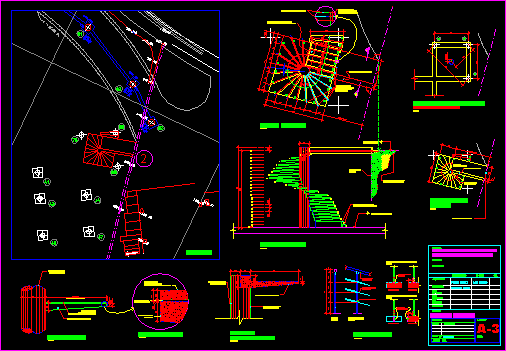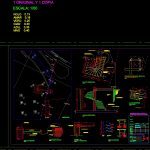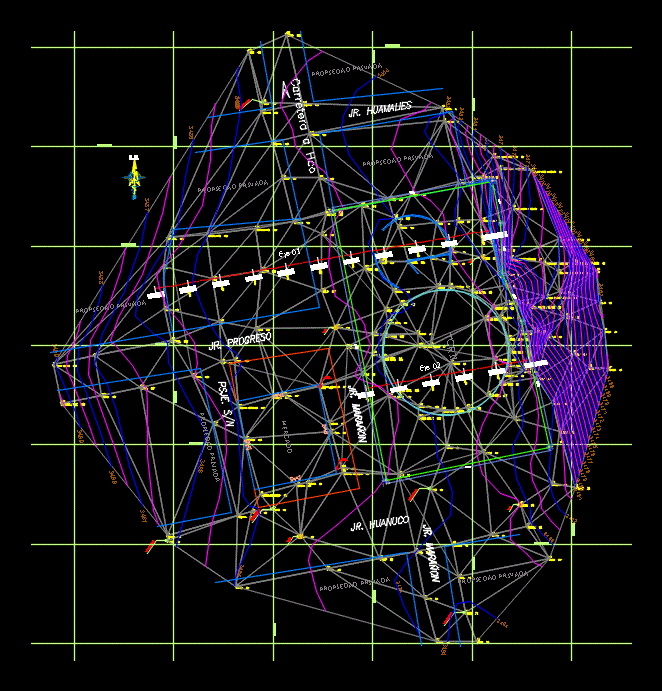Stair One- Column DWG Detail for AutoCAD

Stair one -column – Plant – View – Details
Drawing labels, details, and other text information extracted from the CAD file (Translated from Spanish):
variable, integration housing units, owner., content:, obs., description, inst., Mechanical, electrical, sheet, Landscaping, reference:, dates:, cad file, scale, c.i.v., pablo ibañez, draft:, Location:, professionals, c.i.v., structure, architecture, inst., sanitary, series:, stairway connection, quinta la roca ii., grama, existing palm note, line bound, japanese grass, japanese grass, japanese grass, grama, date, May, fourth floor of the hydromassage, parking access gate, pedestrian access to parking, previous this, joining ladder between construction, description, reinaldo conti, mx: t.m, my: t.m, mx: t.m, my: t.m, mx: t.m, my: t.m, n.p., variable, plant, staircase plant, stair ladder, step detail, concrete column, clean concrete concrete rung, top finish:, white washed granite, the entrance qta. the rock, upper floor, stairs, location, perimeter slot, of the step mm., the entrance qta. the rock, white washed granite, top finish:, concrete step, clean work, hammered finish, enlargement detail, cut to ‘, solid steps up to, parking pavement, bridge step, gavion wall, existing, parking pavement, qta. the rock, hammered finish, concrete column, clean concrete concrete rung, beam inverted cms., air step support, concrete, hammered finish, concrete column, beam inverted cms., finished column stop, hammered concrete, finished floor:, white washed granite, joint: double strap cm., railing detail, unscaled, indicated, auxiliary lines, building, angle goes to the axis, building, auxiliary lines, lines parallel to the auxiliary axis, go to the central axis of the column, central column, Location, structure plan, front view, cut, platelet a. stainless steel., flat bar a. stainless steel., round, Tubular profile, to. stainless steel., Anchor railing, front cut, cut long., front view, plet. steel, stainless steel., anchor iron, scale:, original copy, Red, to love, green, cyan, blue, mag
Raw text data extracted from CAD file:
| Language | Spanish |
| Drawing Type | Detail |
| Category | Stairways |
| Additional Screenshots |
 |
| File Type | dwg |
| Materials | Concrete, Plastic, Steel |
| Measurement Units | |
| Footprint Area | |
| Building Features | Car Parking Lot, Garden / Park |
| Tags | autocad, column, degrau, DETAIL, details, DWG, échelle, escada, escalier, étape, ladder, leiter, plant, stair, staircase, stairway, step, stufen, treppe, treppen, View |








